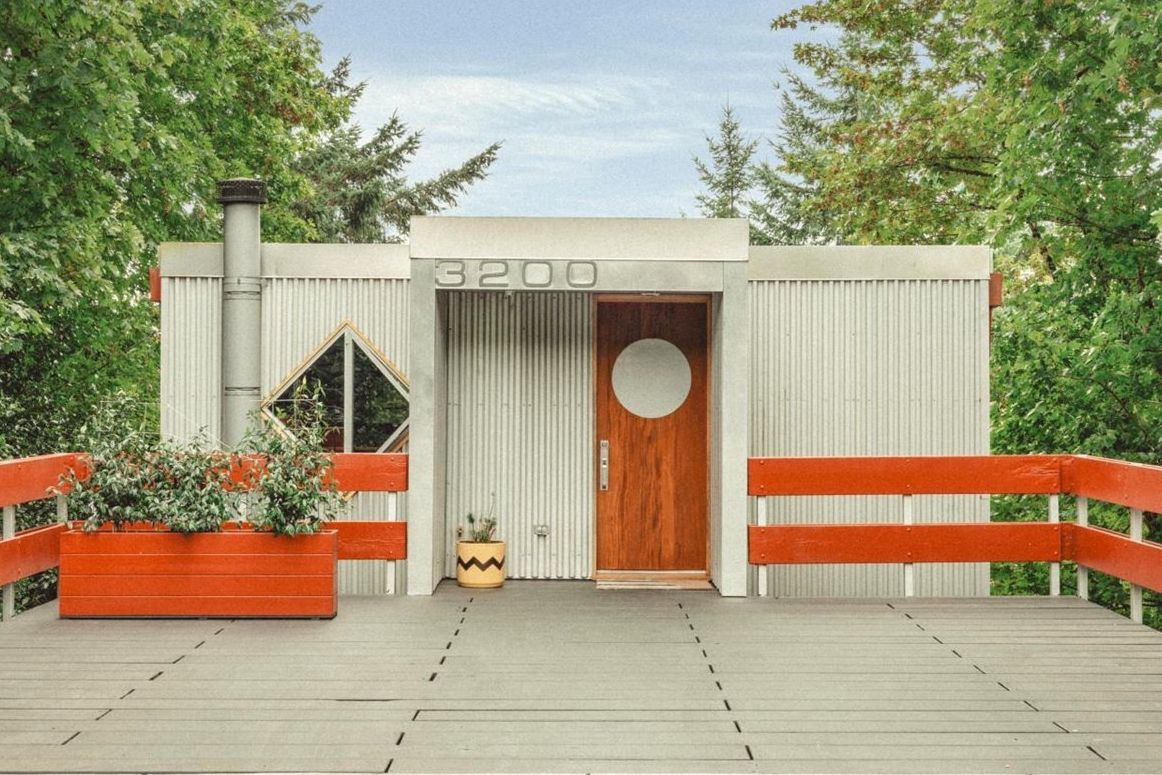Greenline's Way With Woods

Patrick O'Neill used wood for a variety of screen types within and outside the house; here, Shoji and vertical slat screens layer the space.
When Patrick O'Neill and Jayne Cronlund O'Neill moved into their modest mid-century two bedroom in the Southwest Hills eight years ago, they appreciated that it wasn't a fixer. But that didn't mean they wouldn't want to do something to it – at some point. Now, some eight years later, they have. The house has grown a whopping 200 square feet. But size isn't everything, as their renovated home makes beautifully clear.
Built in 1950 by architect John Dukehart as a retirement home for his parents (in Council Crest, just down the street from his own home), the house had not been altered over the years. "It was nice but not super special," as Jayne puts it. The O'Neills began imagining improvements. Since he's the founder of Greenline Fine Woodworking, and has been in the building industry for some 28 years, that meant thinking of a lot of renovation and restoration schemes.

Over the years they lived in the house and pondered changes to it, Patrick O'Neill was busy improving other people's mid-century modernist houses. But not just anybody's mid-century houses. He worked on restoring a few Pietro Belluschi houses (the Sutor residence; Papworth house, renamed West Wind Farms by its owners; and Belluschi's own house, which the architect's architect son Anthony had moved into and was adding onto). Restoring John Yeon's Watzek House (owned by the University of Oregon and now on the National Register) also took much of his time.
So, during that long period of "sitting on the house" they'd bought, knowing it was "a palette we could work with" but not in a hurry to start the work, Patrick was steeped in "the vernacular of Belluschi," as Jayne describes it. And also in the meantime, they had a daughter – which clarified some decisions about what changes they wanted to make to the house originally designed for a retired couple. Adding space wasn't the key, though. The house began as 1400 square feet, with two bedrooms, one and a half baths; it is now 1600 square feet, still 2 b.r., 1 1/2 baths.

They thought about adding a second story, but ended up keeping it to one level and only changing the floor plan by bumping out a bit off the kitchen to create a discrete dining space. None of which is to say that they didn't make major changes to the house. Jayne says, "basically we gutted inside, brought it down to not even the studs."
Keeping the house at its small scale meant having the "opportunity to do things really fine," Jayne explains. Doing things "really fine" might be Patrick O'Neill's specialty; Tony Belluschi, speaking of O'Neill's extensive work on his house a couple years ago, described Patrick as "a true artist." Like any good artist, O'Neill didn't necessarily invent anything new. He was not only admittedly influenced by classic Northwest Regional Modernists; Jayne says he also "borrowed from Yeon and Belluschi the louvered ventilation" they had sometimes used. The low-on-the-wall band of louvered openings, which the O'Neills have built in the new dining area, let them get fresh air and "hear the rain," she says.
As befits a craftsperson whose company tagline is "fine woodworking," Patrick "used a lot of wood." Jayne, a lawyer, happily gave him full creative control. "This is your canvas," she told him. So, she recalls, "he kept bringing in more wood." Floors and vertical screens are wood; walls and ceilings are paneled in vertical grain hemlock; furniture and built-in cabinets and bookshelves are wood.
While it took a while for the O'Neills to get around to renovating, once they started, the whole project was done in six months. Landscaping came first, but only in plan form; they hired Hoichi Kurisu, who for years was Garden Curator of the Portland Japanese Garden, to create a "beautiful vision for what the yard could be." Interior design then took clues from the exterior landscape, in keeping with the Modernist philosophy of seamlessly weaving together inside and outside spaces. Actually planting and constructing the landscape design is the next phase of their project.
For now, though, they are just happy to be living in a place they love and to be sharing it with others. By participating in the Modern Home Tour Portland, March 9, 2013, they hope to "inspire people and show them that the Northwest Regional Style doesn't have to be the Belluschi or Watzek House," as Jayne says; it can be modest and smaller scale, but still "finely, finely crafted."
At one point, Jayne thought that they might want to restore this house but eventually move out to take on another renovation project. Patrick told her, "Once the house is done you're not going to want to leave it except in a pine box." Now, she agrees. Plus, they probably don't want to push their luck: not only was the whole process quick and smooth (she and Patrick barely even fought over it), but they got to live during the six months of construction in the Watzek Cottage, which Patrick was working on at the time – not bad for a temporary residence!
Come see the craftsmanship for yourself Saturday, March 9 at the Modern Home Tour. Some of the furniture in the home is also designed by Patrick and Greenline, and will be available for purchase.




