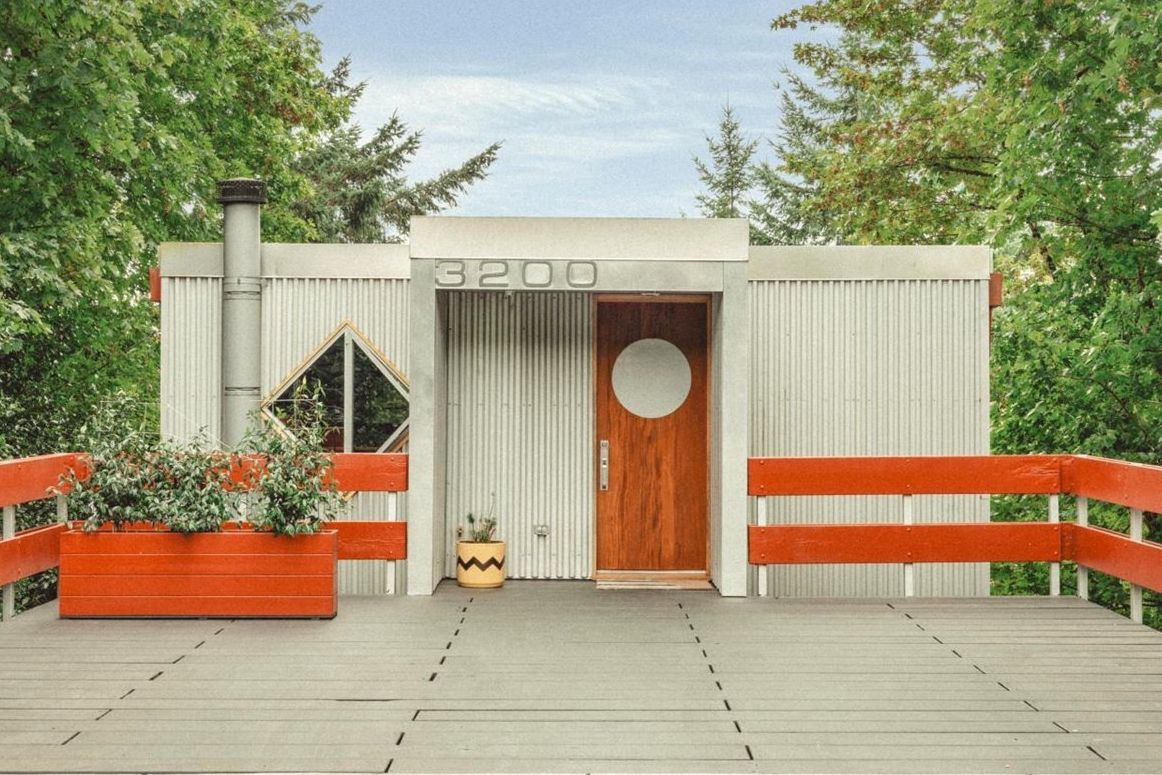A Win for Toyo Ito, and for Architectural Competitions

The Sendai Mediatheque, by Pritzker Prize winner Toyo Ito, is an example of an architectural competition that clearly benefited both city and architect.
The news came last week that Japanese architect Toyo Ito is the winner of the 2013 Pritzker Prize, which is basically the Nobel Prize for architecture. That this year’s prize went to the 71-year-old Ito is a win for innovative, site- and program-sensitive architecture that doesn’t fall into a stylistic category. It’s also an indication that architectural competitions can be fruitful ventures for both their host cities and the winning architects – a situation that we’ve not been blessed with here in Portland.
Our well-known architectural competitions were for the 1981 Portland Building (designed by Michael Graves), and the OHSU Aerial Tram (designed by AGPS Architecture with Arup engineers) completed in 2007. Neither one has given the city a taste for more competitions. The Graves building is not exactly a city favorite (and was chosen essentially because it had the lowest budget of all the entries). The Tram has, fortunately, gained in popularity as people forget the cost overruns and complications that project encountered.
By contrast, Toyo Ito’s best-known building, the one that set his international career aloft, is a job he got by winning an open competition in 1995: the Sendai Mediatheque, a stunning, graceful, and transparent 2001 municipal library in his home country. It’s a building that captures the practicality, creativity and sensitivity of his work. (It’s also an interesting contrast to another big deal library of the time, the heavy-handed Seattle downtown library designed by 2000 Pritzker award winner Rem Koolhaas).
The Pritzker Prize was begun in 1979, when Jay and Cindy Pritzker, rich from their chain of Hyatt Hotels, were “approached with the idea of honoring living architects,” as their son Tom recalls. The family was attuned to the importance of architecture because they lived in the architecturally proud city of Chicago – and because of the crazy success of their 1967 Hyatt Regency hotel in Atlanta, designed by John Portman, with its influential atrium and glass-enclosed-elevator. Tom Pritzker says, “Mom and Dad believed that a meaningful prize would encourage and stimulate not only a greater public awareness of buildings, but also would inspire greater creativity within the architectural profession.”
The Pritzker Prize is in its 35th year, and Ito’s award marks the fifth time the winner has been a Japanese individual (or duo, in the case of Kazuyo Sejima and her partner in the firm Sanaa, Ryue Nishizawa, in 2010).
Here is how the Pritzker jury describes Ito: “From the outset, he developed works that were modern, using standard industrial materials and components for his lightweight structures, such as tubes, expanded meshes, perforated aluminum sheeting and permeable fabrics. His later expressive works have been formed using mostly reinforced concrete. In a truly extraordinary way, he is able to keep structure, space, setting, technology, and place on equal footing.”

Ito's house for his sister, the White U-house, was an early, conceptually stark project built in urban Tokyo in 1976.
Image: Courtesy Koji Taki
A much earlier project by Ito, the house he designed in 1976 for his sister and her two young daughters, illustrates how brilliantly he balances those conflicting requirements in a completely different sort of building. The Sendai Mediatheque is a big, eye-catching public building, open and transparent, both symbolically and literally a “barrier-free” center for the community. The White U-house, by contrast, is fortress-like, a small, private urban house for a family.
The house was tailored both formally and programmatically to his sister’s circumstances: her husband, the children’s father, had recently died of cancer. The family wanted to move from the high-rise apartment they’d been living in to a home more connected to the ground, and more inward looking. On property next door to Ito’s own house, he built a thick-walled, U-shaped courtyard building with dramatic, carefully placed, minimal windows. The family lived there for many years. By 1997, though, all three had moved out. The house was demolished. Evidently Ito watched the demolition, which was not a sad occurrence. The building had served its purpose and been a place for their grieving. They had moved on, and so had he.




