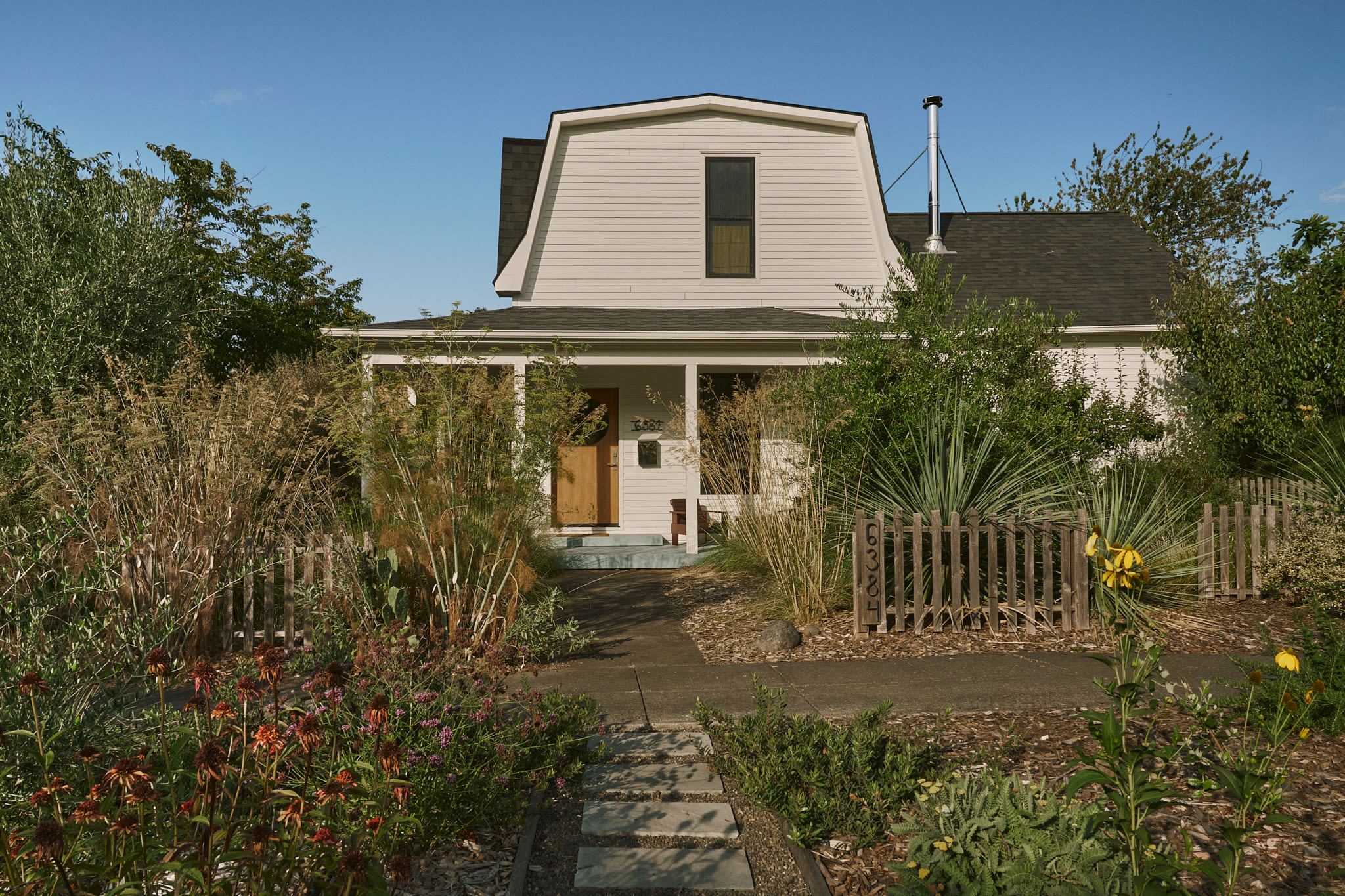Home, Grown
On a crisp fall day, when the afternoon light is just starting to fade into evening, Gwyn and Kevin Fletcher’s house is a bustling hive of activity. Children dart through, grabbing snacks from the kitchen counter before heading back outside. Gwyn diligently works on a crossword puzzle, brow furrowed, as Kevin readies himself for a soccer game. It’s a relaxed, vibrant family setting, and one for which the house was perfectly tailored.
When Gwyn, a production manager for movies and commercials, bought the house in 1991, she hardly had such an idyllic domestic portrait in mind. Twenty-four years old at the time, she realized that the mortgage for a modest house would be cheaper than her ever-escalating rent, and a 1921 bungalow in Northeast Portland fit her budget. A few years later she met Kevin, a cinematographer, while working on the film Imaginary Crimes. The couple got married, had a daughter, Nina, and enjoyed NE Fremont Street’s renaissance as yoga studios, boutiques, and restaurants began to blossom on the once run-down strip.
Fast-forward a few years to 2001, when the couple was expecting their second child—a son, Anders. At this point, what had once seemed charming about the house—its cozy dimensions, its single story—began to feel stifling. For a growing family, the two-bedroom, one-bath layout was small; a steep staircase was not up to modern city code; and ’80s décor like the mauve checkerboard-patterned floor and countertops in the kitchen felt dated. “When I bought the house, it all seemed very current and cool,” Gwyn says, smiling. “Funny how your tastes change.” The couple called in Melody and Brian Emerick of Portland-based Emerick Architects to help reinvent the home to fit their shifting needs.
The overriding goal of the remodel was to be sensitive to the home’s vintage. “We wanted the house to be respectful of the neighborhood and architecture around us,” Kevin says. “We wanted it to look like it was all built in the 1920s.” To that end, the Emericks mimicked the front porch from a Sears, Roebuck catalog from the era. The new interior flooring matches the house’s original white oak floors, and the cedar siding is true to the period, as are the exterior paint colors: green with maroon and white trim (chosen from a color book of historical hues). In addition, the moldings were custom-built by the contractors to match the originals. “It’s not just about putting a window on here, or a dormer on there,” Melody says. “We needed to keep our eye on the big picture.”
Because their budget was limited, the Fletchers decided to tackle the remodel in two phases. First, they concentrated on adding space to the layout, leveling a tiny attic room in favor of a new second story that includes a master suite with a sun-dappled bathroom, along with the two kids’ bedrooms and a shared bathroom. All of these rooms radiate from a graceful landing with built-in bookshelves that hold Gwyn’s treasured books and memorabilia, as well as a collection of Kevin’s vintage cameras. They created a more generous staircase in what used to be a downstairs bedroom, and they relocated the front door to the opposite end of the house to allow for a capacious new entryway where a vintage Wurlitzer jukebox is loaded with Gwyn’s old 45s.
The second phase, which involved the back of the house, took place five years later. The couple built a mudroom off of the back entry to hold recycling bins and wet shoes, updated the kitchen with a sleek outfit of stainless steel appliances and custom walnut cabinets by contractors Hammer and Hand, and refreshed the downstairs bath with new fixtures and tile. Perhaps most significantly, they removed the wall between the kitchen and family room to improve the flow between spaces. “Now, the kids can be doing their homework, I’ll be on the computer in the family room, and Gwyn will be making dinner in the kitchen, and we’re still all together,” Kevin says. “We’re not separated by the house anymore.”
The Fletchers now enjoy a home that has adapted smoothly to the changes in their lives while staying true to its surroundings and retaining its essential elements. “This house started out humble, and it now has an elegance and maturity that it didn’t have before,” Melody says. “It was a gawky teenager that grew up.”




