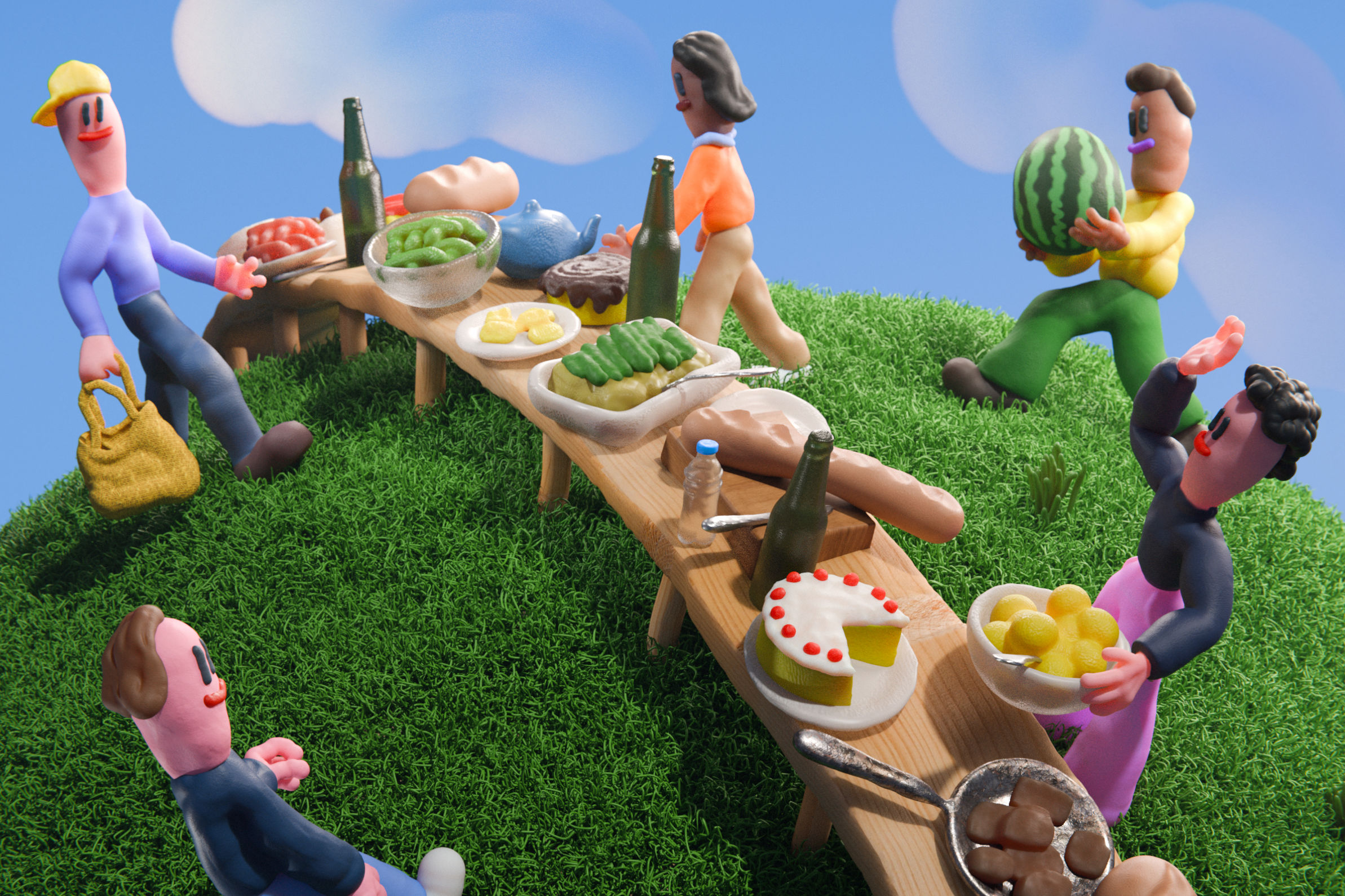City Brainstorming

Pioneer Square, the city’s “living room,” was proposed in the 1972 Downtown Plan to replace the parking lot that then occupied the block.
A few weeks ago we discovered (via the internet) a fascinating film about city planning made in 1965 by the American Institute of Architects. The 23-minute short, called “No Time for Ugliness,” was the profession’s state of the art recommendation for how to build cities. Watching it (here’s the link, if you missed it) threw into sharp relief our city’s current effort to plan for its future with the Portland Plan.
The Portland Plan project began during Tom Potter’s mayoral administration and recently produced, after half a decade or so, a document unanimously adopted by city council. The Plan (all 144 pages of it) aims to be the city’s blueprint to the future, a 25-year guide to how to develop the land and rivers we call home.
It’s a beautiful document, nicely laid out and filled with gorgeous photos and infographics; as a snapshot of the current state of the city and its people, it’s lovely. But as a plan – a clear, coherent guide to the physical development of our city in the coming decades – it’s a bit thin.
Portland is the city we (proudly) call home, and Pioneer Square is seen as the “living room” of that home. That living room, our much loved and used red brick sloping plaza, was in fact a parking lot, back in the 1960s, when the AIA made its film. The city planning bureau’s Downtown Plan of 1972 called for, among other things, a public square to be built on what was then Meier & Frank’s storage space for cars.
This Portland Plan has no such big idea. It barely touches on any aspects of the hard work of designing a physical place – where and how a city’s streets, buildings and public spaces are built. While the Downtown Plan clocked in at 97 pages black and white, typewritten and hand-sketched pages (it was 1972 after all).
However, it included a chapter on Implementation – a concise three pages plus a map of 17 first phase projects. Those priority projects included #10: “Acquire the Meier and Frank parking block and redevelop into Downtown central square. Coordinate with and connect the Pioneer Courthouse block and Sixth Avenue transit mall.”
The Portland Plan, by stark contrast, contains no maps except a few illustrating the existing conditions of our city – albeit interesting, but not helpful in terms of making difficult design decisions. Any drawings of how we might build from here, where any new lines on a map might be drawn, or what might fill in existing asphalt parking lots, for example, are hard to find.
On page 3, the Portland Plan asserts that it is different from previous plans: “With an eye toward the year 2035, the Portland Plan sets short- and long- range goals for the city. It focuses on a core set of priorities:
• Prosperity
• Education
• Health
• Equity”
The Plan smartly concentrates on people forming strategic partnerships – at the community, government and private sector levels, “to help all of us work smarter and more efficiently toward these priorities.” It is indeed an important goal, a completely reasonable list of qualities that a city would want to embody. But a plan for the city’s inevitable physical change and evolution it is not.
It’s easy to argue that planning is a much more complicated process than it was in 1965, or even in 1972. And Jonah Lehrer has only recently published his book Imagine: How Creativity Works, where he exposes the fact that scientists have long realized that the popular brainstorming activities that groups engage in, thinking they’ll bring all the best ideas to light, do nothing of the sort. (Read the excerpt "Groupthink" in the New Yorker.)
Portland has essentially undertaken a five-year brainstorming session, starting with visionPDX under Mayor Tom Potter and graduating to current Mayor Sam Adams’ plan for Portland to be a city of prosperity, education, health and equity. It’s been an interesting five-year session, and those four key qualities are obviously worth aspiring to. But how do we get there? At some point, we have to make difficult decisions and draw lines on a map. That’s where the real work begins.




