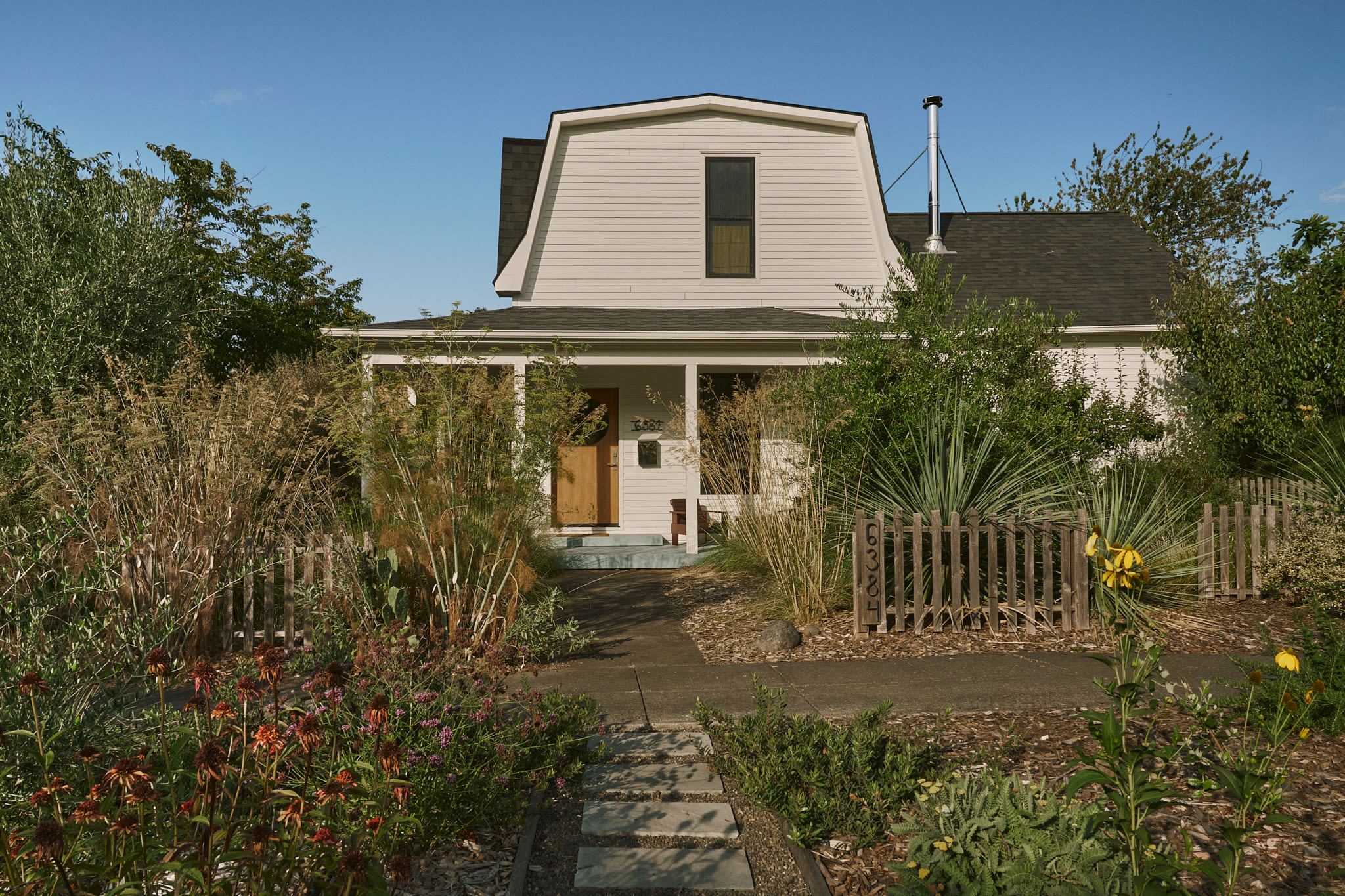Stepping into the Past

The Fort House, designed in 1962 by Saul Zaik, is composed of linked pavilions each opening onto garden space on one side and city view on the other. Here, the kitchen pavilion seen from adjacent courtyard.
The real estate market has been heating up in Portland, along with our weather and the open house touring season. So even if you’re not in the market to buy a house, you may find yourself enjoying summer and skipping around town exploring the insides of houses of people you don’t even know.
One such opportunity is the Architectural Heritage Center’s Heritage Home Tour, their third annual. The theme is “Then and Now,” a general enough description to fit all five houses. Yes, the homes, built from 1892 to 1962, all existed “then,” and all exist “now.” Other than that, they contrast interestingly but always show the aspirations and ideals of Portlanders past and present.
Three of the five houses are built in one or another (or more than one) revival style, in the late 19th and early 20th century, when revivals were all the rage. Colonial Revival in 1899 (the Julius Durkheimer House in Northwest Portland, by architect Rolph H. Miller); Mediterranean Revival with some Dutch elements thrown in at the Howard House (Leony Howard missed her native Holland when she and her doctor husband had Bruce McKay design the $25,000 Eastmoreland house in 1927); Classical Revival in the Barnes House, 1914, Alameda Ridge). All are beautiful examples of the personal success that well-to-do Portlanders could present by building a new, decidedly non-vernacular style home.
The other two houses were built not in a high-style borrowed from the past but in a fashion new to the time. The elaborate 1892 Queen Anne Victorian Poulsen House perches above the Willamette in the Brooklyn neighborhood. And the Fort House is a good example of mid-century Northwest Regional Modernism.
That house, designed by Saul Zaik in 1962, is the youngest on the tour, and certainly the only one whose architect is still alive (and practicing architecture, no less). At age 50, though, the house is officially considered “historic.” (Side note: are people judged by the same criteria? Or do we have a different aging scale, as dogs and humans do?)

The kitchen of this house Saul Zaik designed 1962 house was updated in the modernist spirit by Erin Davis of Mosaik Design. The cabinets had all been painted white, and the city view to the right had been blocked by a stub wall.
The kitchen of the Fort House, like most from that era, was designed for cooking, and cooking was done by one person in those days (the woman of the house, of course). Now, kitchens tend to be group gathering spaces and cooking is often a family affair. The present owner turned to Erin Davis of Mosaik Design and Remodelling to modernize the kitchen and open it up to lovely views in two directions.
Davis’s update is in keeping with the spirit of the house and adds convenience to the kitchen without turning it into an overgrown modern kitchen-family room out of scale with the other elements of the house. Word is that even the original architect approves.
Architectural Heritage Center
Heritage Homes Tour
Saturday, July 28, 2012?
10:00 am to 4:00 pm
Members: $35.00?
General Public: $50.00
The event benefits the AHC’s historic preservation education programs, advocacy efforts, and museum exhibits. A portion of the price for each ticket is tax-deductible. ($15.00 of each full-price member ticket; $25.00 of each general public ticket).




