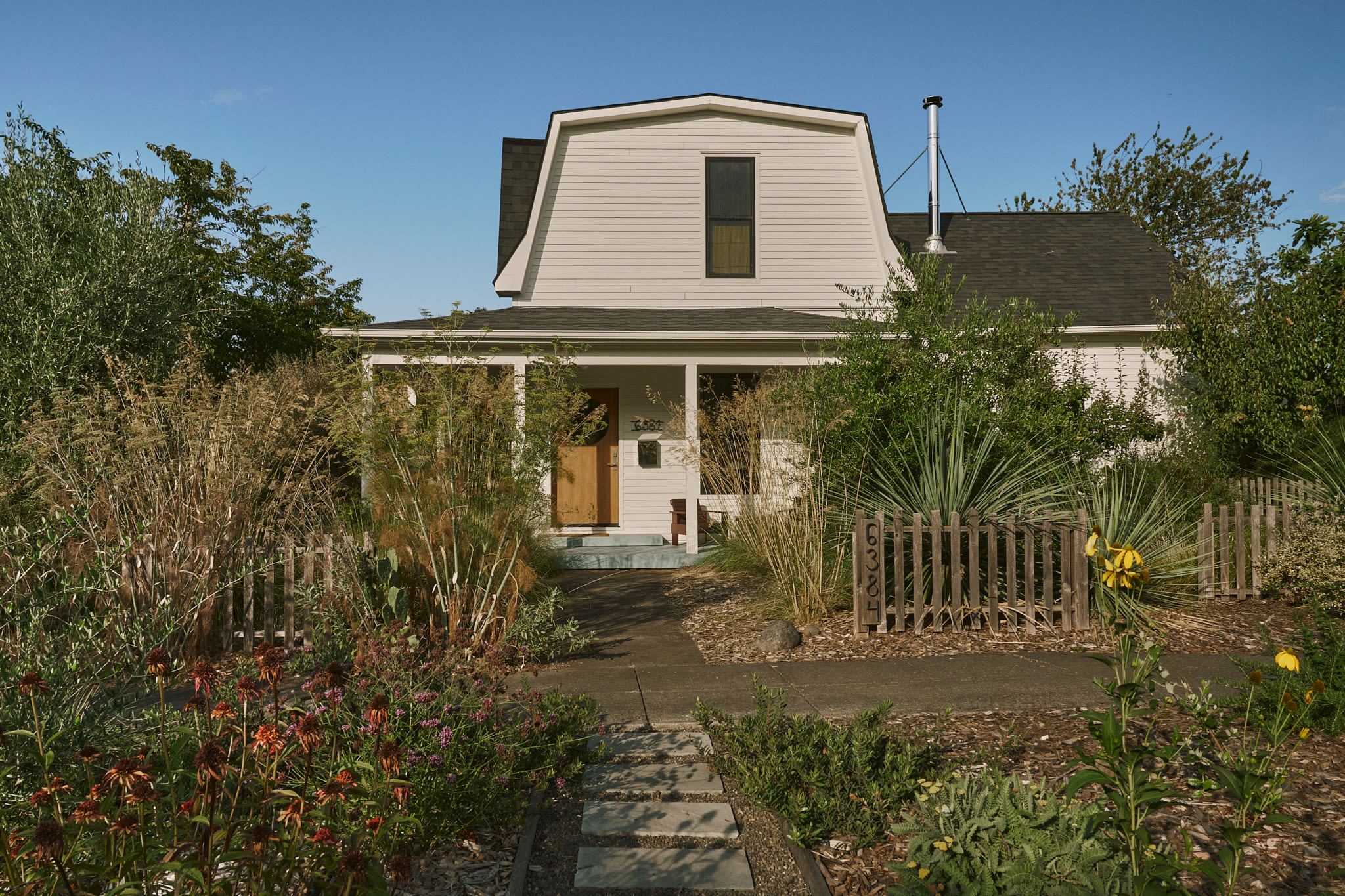Property Watch: A Cool, Artsy Mansion in NW

Editor’s Note: Welcome to Portland Monthly’s new “Property Watch” column, where we’ll take regular looks at interesting homes on the market in Portland’s super-competitive real estate market (with periodic ventures to the burbs and points beyond, for good measure). This week: The eye-poppingly colorful house that Jaime Schmidt built. Have a property you’d like to suggest for this feature? Get in touch at [email protected].
Perhaps the first hint that this house in the Dogwood Park neighborhood is not quite as it seems is the front gate. Rather than the standard issue picket fence, it’s an artful metal concoction of a Japanese fan motif. Inside the home, a spectrum of color spreads playfully across the rooms, starting with the navy front door and rusty red tones in the living room, and ending in the double-height sport court downstairs, painted a bright arsenic green, the perimeter lined with a neon strip that emits a rainbow of shades.

Indeed, color, light, and art are the reigning themes for this once beige traditional luxury home, after being glammed up by the previous owner, Jaime Schmidt, who’s the founder and former CEO of Schmidt Naturals, and Portland interiors firm Osmose Design. The 6,949-square-foot home, with five bedrooms and 4.5 baths on a .63-acre lot, is now for sale for $3,900,000.

Here, it’s all in the details. The plush velvet of the custom sofa in the living room lounge. The hand-painted Japanese wallpaper in the mint-toned office. The Pop Art vibe behind the guest bathroom door, with its Tom Dixon tile, gold sink, and chunky wall faucet. The soothing moss tones of a sculptural built-in headboard in the primary bedroom.

Unexpected, artistic installations pop up throughout, like the custom stained-glass window by artist Isaac Smith high above the balcony doors in the living room, the tessellated tile by Oregon sculptor Scott Foster at the fireplace, or the oversized pendant lamp composed of translucent ribbon suspended over the dining table.

Even the downtime spots have their moment, like the new infrared sauna with an entry adorned in metallic wallpaper, or the ombre ceiling and mushroom-shaped sconces in the downstairs den. When it’s time to relax, stretch out on the leather loveseats in the in-house movie theater, or enjoy the sprawling backyard’s heated pool, complete with water slide and in-ground hot tub.

In the living room, the basic windows were replaced by French glass doors—painted oxblood red, naturally—and downstairs, an accordion door folds open for generous indoor-outdoor flow, making for more than one spot to step outside, feel the breeze, and soak up nature’s best greens.
Listing Fast Facts:
Address: 5390 NW Roanoke Ln
Size: 6,949 square feet, 5 bed/4.5 bath
List Date: 4/22/2021
Price: $3,900,000
Listing Agent: Sunita Thaker, Premiere Property Group, LLC
Melissa Dalton is a freelance writer who has focused on Pacific Northwest design and lifestyle since 2008. She is based in Portland, Oregon. Contact Dalton here.




