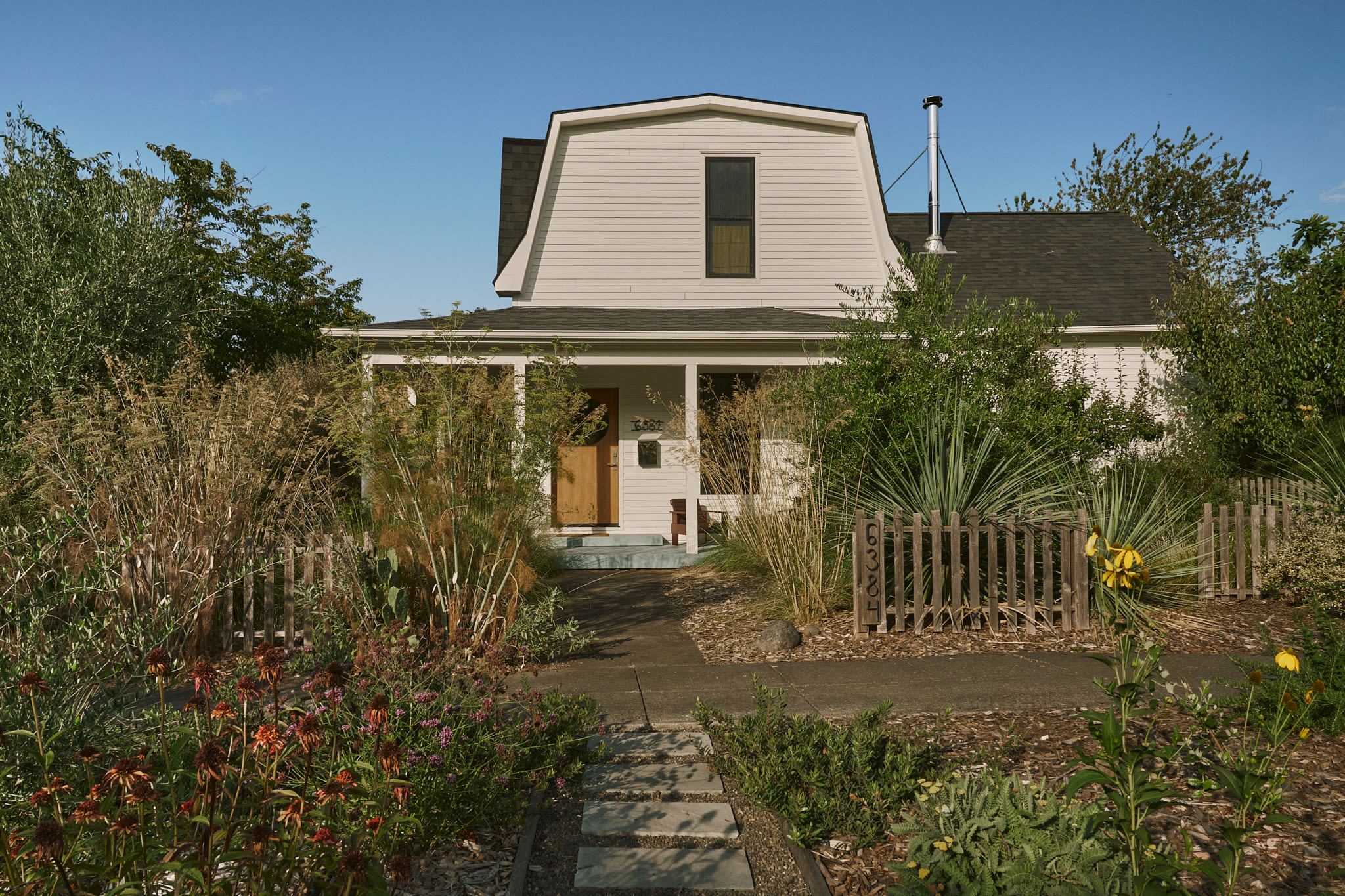Property Watch: A Mid-Mod Remodel in the SW Hills

Image: Kyle Bryant/Speeds Photo
This 1964 home in the SW Hills is the best of two eras. It still holds on to its midcentury charm, but after a recent remodel, oozes modern cool and suffers none of the hassle of dated fixtures or function. Let’s call it “Mid-Mod,” or bringing the modern back to midcentury.

Image: Kyle Bryant/Speeds Photo
Before the remodel, the main floor was chopped up, resulting in a narrow front hall, small kitchen, and two living rooms separated from one another. Now, the layout flows around a centrally-located, two-sided fireplace, a previously underutilized feature that’s become a snazzy focal point. The expanded kitchen includes custom walnut cabinets, Carrara marble counters, and a backsplash composed of Zellige-style tile from Spain, as well as a large eat-in island with plenty of prep space.

Image: Kyle Bryant/Speeds Photo
Heavy beams line the room openings and a slat wall defines the dining room, both new accents that fit right in with the preserved elements, like the vaulted wood-clad ceiling, midcentury paneling, brick fireplace, copper pendant lighting, and refinished floors. It’s an ideal floor plan for entertainers, drawing people to move easily between rooms and out to the covered deck, which makes for a convenient multi-season outdoor dining room.

Image: Kyle Bryant/Speeds Photo
But this house isn’t all about the party. There are nooks and getaway spaces, like the third-floor office, complete with original wood shelving and a paneled wall that meets the peaked ceiling, or the library landing lofted above the living room. Downstairs in the basement, a kitchenette in the bonus room, extra bedroom, and a separate entrance means this could be a self-contained unit for the in-laws, Airbnb guests, or just a place for kids to do their thing. The best retreat may be the principal bedroom suite, which is located on the main floor with two more bedrooms, and has a private deck, soaking tub, and oversized shower with rain shower head.

Image: Kyle Bryant/Speeds Photo
And while the modern moments are many, such as the cool tile picks in the bathrooms, or the kitchen island lighting from Portland maker Folk, the midcentury era was all about bringing the outdoors in. To that end, large windows in every room frame views of the lot’s leafy greenery, creating a peaceful vibe for relaxing long after any party has wound down.
Listing Fast Facts:
Address: 4831 SW Humphrey Park Crest
Size: 3,720 square feet, 5 bed/3 bath
List Date: 5/20/2021
Price: $1,248,000
Listing Agent: Kathy Hall and Kevin Hall, Hall Group Properties




