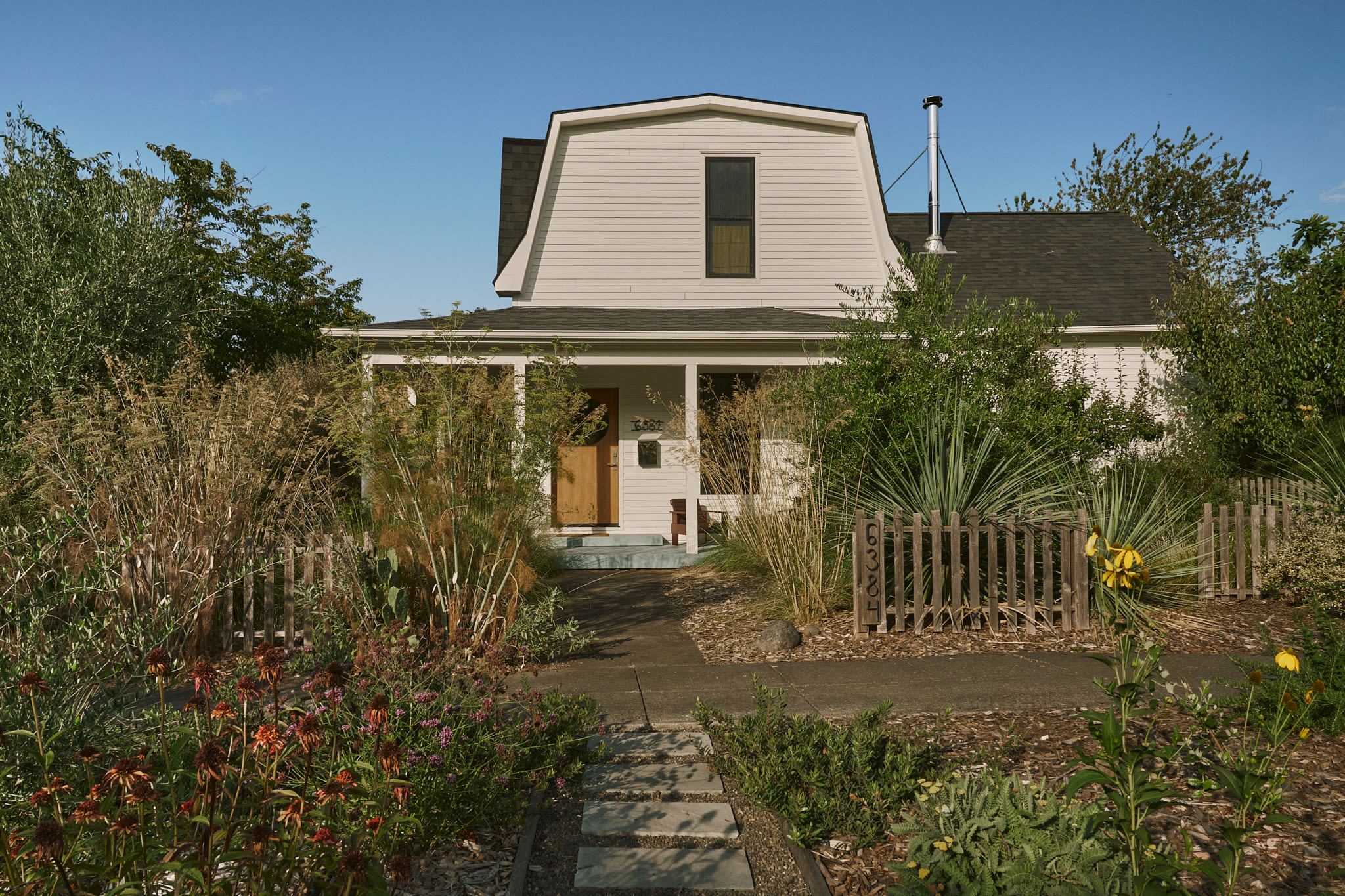Property Watch: An 80-Acre Working Lavender Farm with an Architectural Pedigree

Editor’s Note: Welcome to Portland Monthly’s new “Property Watch” column, where we’ll take regular looks at interesting homes on the market in Portland’s super-competitive real estate market (with periodic ventures to the burbs and points beyond, for good measure). This week: An iconic Pietro Belluschi home perched atop a working lavender farm. Got a home you think would work for this column? Get in touch at [email protected].
As the story goes, when the original owners of this NW Germantown Road property contacted Pietro Belluschi to commission a home design for them, the celebrated Portland architect demurred. This would have been in the late seventies towards the end of his career, which spanned over fifty years and included many notable designs in Portland and all across the country. One such building was the Portland Art Museum (1932), which was so modern for its time that no less than Frank Lloyd Wright was called in to soothe the museum board before the plans would gain approval.

Yet despite Belluschi’s initial reluctance regarding the commission, the owners still managed to arrange a visit, and that was all it took. Belluschi is said to have been so taken with the land, then forty pastoral acres that crested at the top of a hill with sweeping, panoramic views of Washington County and the Coast Range, that the architect took the job practically on the spot.

The resulting home, completed in 1980 and the second to last residence of Belluschi’s career, has all the hallmarks—clean lines, lots of glass, and natural, local materials—of the Pacific Northwest Modern style that the architect helped establish. This is immediately apparent upon stepping inside the main living spaces, which have vaulted, Hemlock-clad ceilings, a fireplace column composed of Mt Adams stone (a Belluschi fave), and windows framing the incredible view.

The second owners, a gardener and architect, took a respectful touch with interior updates and drastically improved the land surrounding the house, in a way that only enhances Belluschi’s original work. Early in the couple’s ownership, the yard consisted of ten-foot blackberry bushes and leftover sheep fences, as the first residents had been sheep farmers. So, the couple worked with a trio of landscape designers to reimagine the entire setting, installing a saltwater pool, patio, and Japanese-inspired poolhouse/pavilion built from Port Orford cedar, complete with Japanese timber-framing techniques (no nails) and glass doors that slide open to the scenery.

Now, the naturalistic landscape blends seamlessly into the trees, encouraging insects and animals alike to visit. In the spirit of preservation that pervades the site, the owners added around 40 more acres to the property for a total of 78.82, with twenty wooded acres donated to the Three Rivers Conservancy, which will hold the land as a conservation easement in perpetuity.

This is still a working farm, now certified organic and growing lavender, so there’s also a generous greenhouse and an artful outbuilding that acts as facilities for agricultural staff. Or, since it has a kitchenette, full bath, fireplace, and loft, perhaps as an impromptu guesthouse. The concrete shell of the old root cellar, the oldest building on the site, was kept. Even its elegant, snaking cracks were sealed to keep the bugs out and let the light in. A new timber structure emerges from within the ruin, its clerestory windows peeking out over the top of the rough concrete, to capture the same distant views that inspired Belluschi all those years ago.
Listing Fast Facts:
Address: 13000 NW Old Germantown Rd
Size: 7,286 square feet, 4 bed/6 bath (includes main house, detached apartment, pool pavilion, and agricultural buildings)
List Date: 5/20/2021
Price: $8,000,000
Listing Agent: Terry Sprague, Luxe Christie’s International Real Estate
Melissa Dalton is a freelance writer who has focused on Pacific Northwest design and lifestyle since 2008. She is based in Portland, Oregon. Contact Dalton here.




