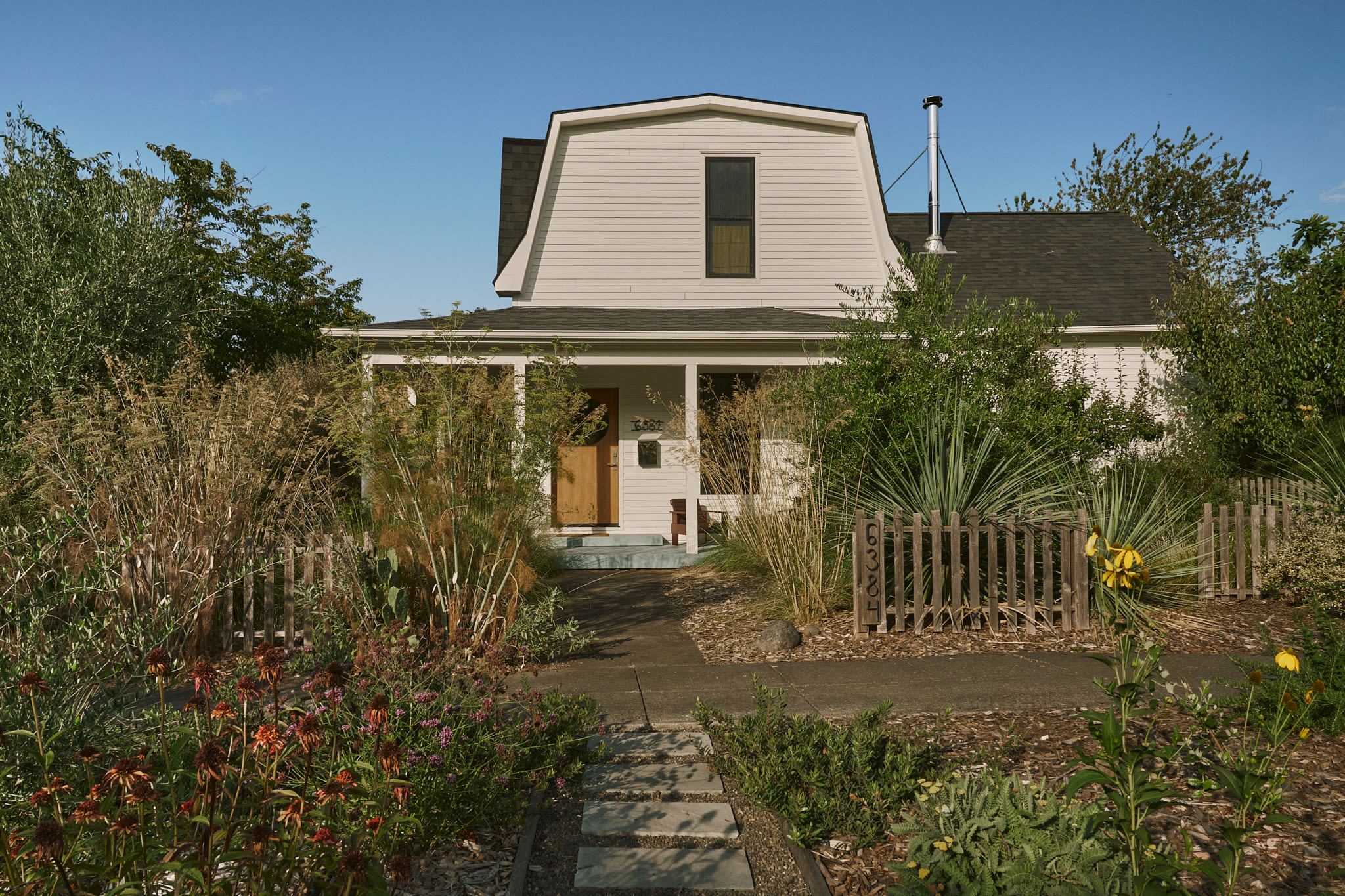Property Watch: A Modest Rummer in Beaverton

Editor’s Note: Welcome to Portland Monthly’s “Property Watch” column, where we’ll take regular looks at interesting homes on the market in Portland’s super-competitive real estate market (with periodic ventures to the burbs and points beyond, for good measure). This week: A modest Rummer in Beaverton. Got a property you’d like to suggest for this feature? Get in touch at [email protected].
This Beaverton home was built in 1974 by Robert Rummer, a name well-known to local midcentury modern enthusiasts. Rummer, now in his 90s, was a World War II vet and insurance salesman when he was introduced to the work of California-based builder Joseph Eichler via Look magazine. Eichler’s houses were decidedly modern for its time, with their glass walls, low-lying roofs, and post and beam construction. Rummer knew a good thing when he saw it.

In 1959, he created Rummer Homes to introduce that modern aesthetic to the Portland market, beginning with a development in Newberg. Since then, he's built around 750 homes in the Portland area, in Beaverton, Lake Oswego, and Gresham. These days, there’s a bit of a frenzy when a Rummer home hits the market, and this modest gem—it’s the first Rummer for sale since 2019, says the agent—is no exception.

Located on a cul-de-sac in a forested pocket of the Pheasant Estates neighborhood, this home has all the classic features of a Rummer: an atrium inside the entrance, exposed beams and cedar tongue-and-groove at the ceiling in every room, and abundant glass. Triangular windows in the living room and a bedroom underscore the vaulted roofline. Corner windows flank the fireplace, and big floor-to-ceiling panels line the atrium, bringing light into the adjacent interior spaces.

At 1,780 square feet and with three bedrooms and two baths, the home is a comfortable size, with a thoughtful organization of the floor plan. From the sliding glass door entry, there are sightlines across three different axis points: into the galley kitchen, through the living room to the backyard, and to one end of the bedroom hallway, where the main suite is located.

Spaces feel open and connected to one another, yet there are also nice spots to get cozy, like the fire pit underneath the towering trees out back, the sitting room off the kitchen, or the third bedroom—which would make for such an awesome office—as it looks into the atrium and the mature Japanese maple tree there.
Should you want to do any updating, check out Rummer Network online for resources. But with so much originality intact, like the hardwood cabinets in the kitchen and scalloped light over the breakfast table, what an opportunity to keep the history alive.
Listing Fast Facts:
Address: 1635 SW Pheasant Dr, Beaverton
Size: 1,780 square feet, 3 bed/2 bath
List Date: 7/15/2021
Price: $550,000
Listing Agents: Andrea Guest and Lauren Geannopoulos at The Guest Group at Keller Williams Realty Professionals
Stager: Terrance Webb
Melissa Dalton is a freelance writer who has focused on Pacific Northwest design and lifestyle since 2008. She is based in Portland, Oregon. Contact Dalton here.




