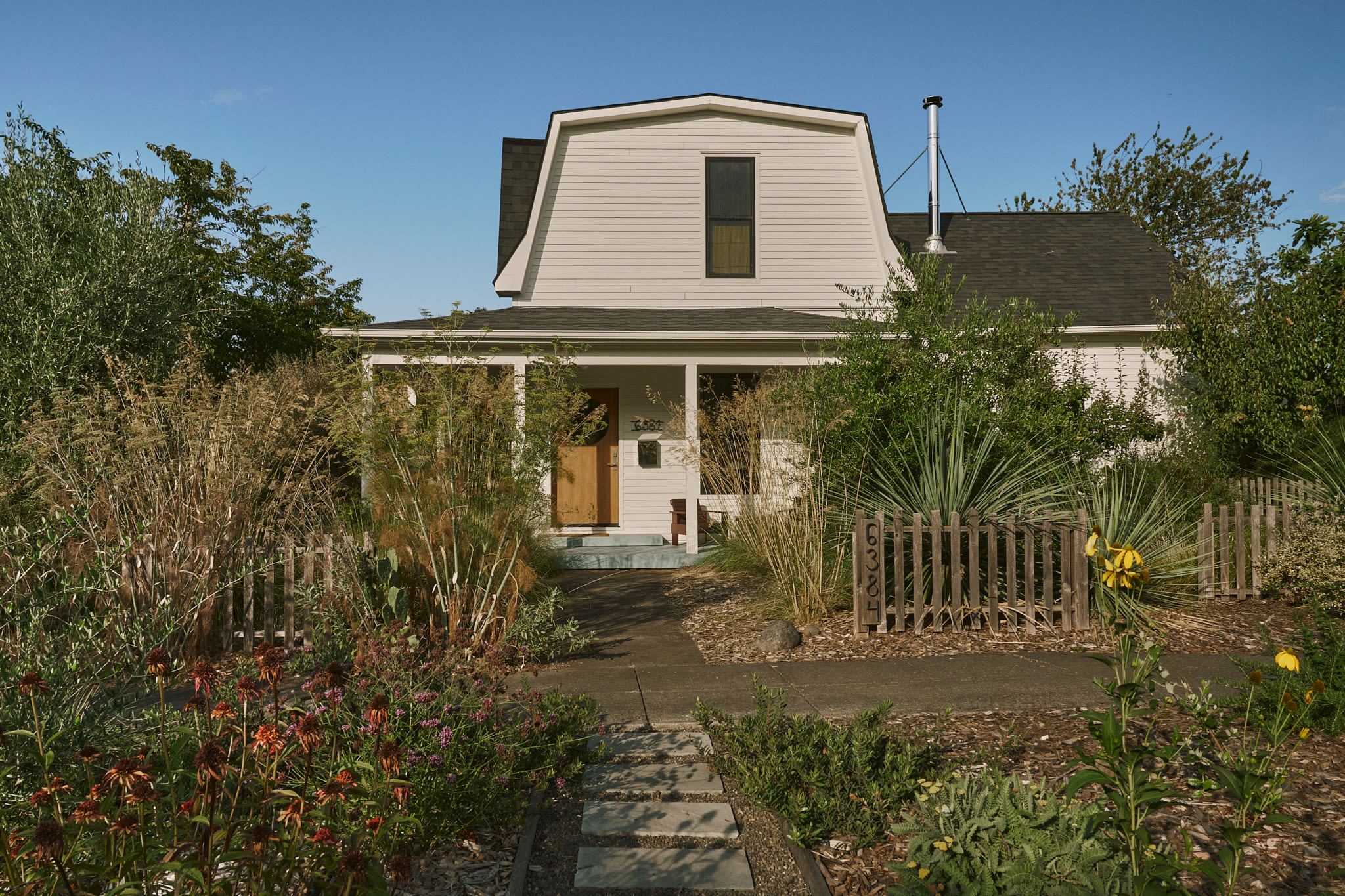Property Watch: An Architect-Designed Home on Tabor

Image: Gary Banzer / AE Imaging
Editor’s Note: Welcome to Portland Monthly’s “Property Watch” column, where we take regular looks at interesting homes on the market in Portland’s super-competitive real estate market (with periodic ventures to the burbs and points beyond, for good measure). This week: A Mount Tabor stunner that looks fairly unassuming from the street, but unfolds into smartly designed spaces inside. Got a home you think would work for this column? Get in touch at [email protected].
This NW Contemporary home, built in 1957 on a triangular lot in the Mount Tabor neighborhood, looks rather unassuming at first. It’s perched a few steps above the street, with a one-story brick façade tucked behind mature landscaping, and a matching brick wall running along the sidewalk. But step inside and it’s like the house unfolds.

Image: Gary Banzer / AE Imaging
For starters, the foyer is a lovely double-height volume capped with beams and a skylight, and wrapped in pale-toned hemlock with stone floors. The hemlock continues in the main living areas: at the vaulted ceiling in the living room, via paneled walls and built-ins in a nearby study, and in the custom cabinets in the kitchen, which also has a coffered Hemlock ceiling that creates a sense of warmth and intimacy.

Image: Gary Banzer / AE Imaging
The best surprise, however, is the oasis of a backyard. There, you’ll find a charming tile and brick pool, hot tub, and brick pool house with a vine-framed fireplace in an exterior niche.

Image: Gary Banzer / AE Imaging
Those are perhaps the greatest hits, but there are a lot more charming details to note, like the curving brick fireplace in the living room. It turns out the home was originally designed by architect Richard Sundeleaf—one of only three in the neighborhood by him—and curving brick was a signature move of his. The living room also has a sliding glass door to a deck with distant city views, and another wall of windows capturing the twisting trunk and leafy branches of a tree.

Image: Gary Banzer / AE Imaging
In the kitchen, a mosaic tile backsplash and stone counters compliment the wood tones of the hemlock. At the center of the plan, a sitting room connects everything together, complete with a pitched glass ceiling and generous sliding glass doors to the aforementioned pool and terrace.

Image: Gary Banzer / AE Imaging
Many of the bathrooms have been updated, with pretty handmade Japanese wall tile for the main, and a soaking tub and steam shower. A powder room has colorful arabesque-shaped tile. With 2370 square feet on the main floor, and two bedrooms-two baths there, this is pretty much all one-level living.

Image: Gary Banzer / AE Imaging
There’s even a garage at both floors, and a fun spiral staircase that leads downstairs to an additional bathroom and bedroom, the latter with another curved brick fireplace.

Image: Gary Banzer / AE Imaging
The Mount Tabor neighborhood is a great place for long walks, and there’s even more to discover out and about, from the diverse housing styles and peekaboo city views seen from the sidewalks, to the nearby sprawling Mt Tabor Park. Just be sure to finish any strolls with a famous chocolate chip cookie from Coquine, a cozy neighborhood restaurant and petite gourmet grocery a few blocks away. You won’t be sorry.
Listing Fast Facts
Address: 6523 SE Scott Drive
Size: 3,386 square feet/.16 acre, 3 bedroom/3.5 bath
List Date: 9/11/2021
List Price: $1,770,000
Listing Agent: Kevin Caplener and Jamie Maron, Windermere Realty Trust
Melissa Dalton is a freelance writer who has focused on Pacific Northwest design and lifestyle since 2008. She is based in Portland, Oregon. Contact Dalton here.




