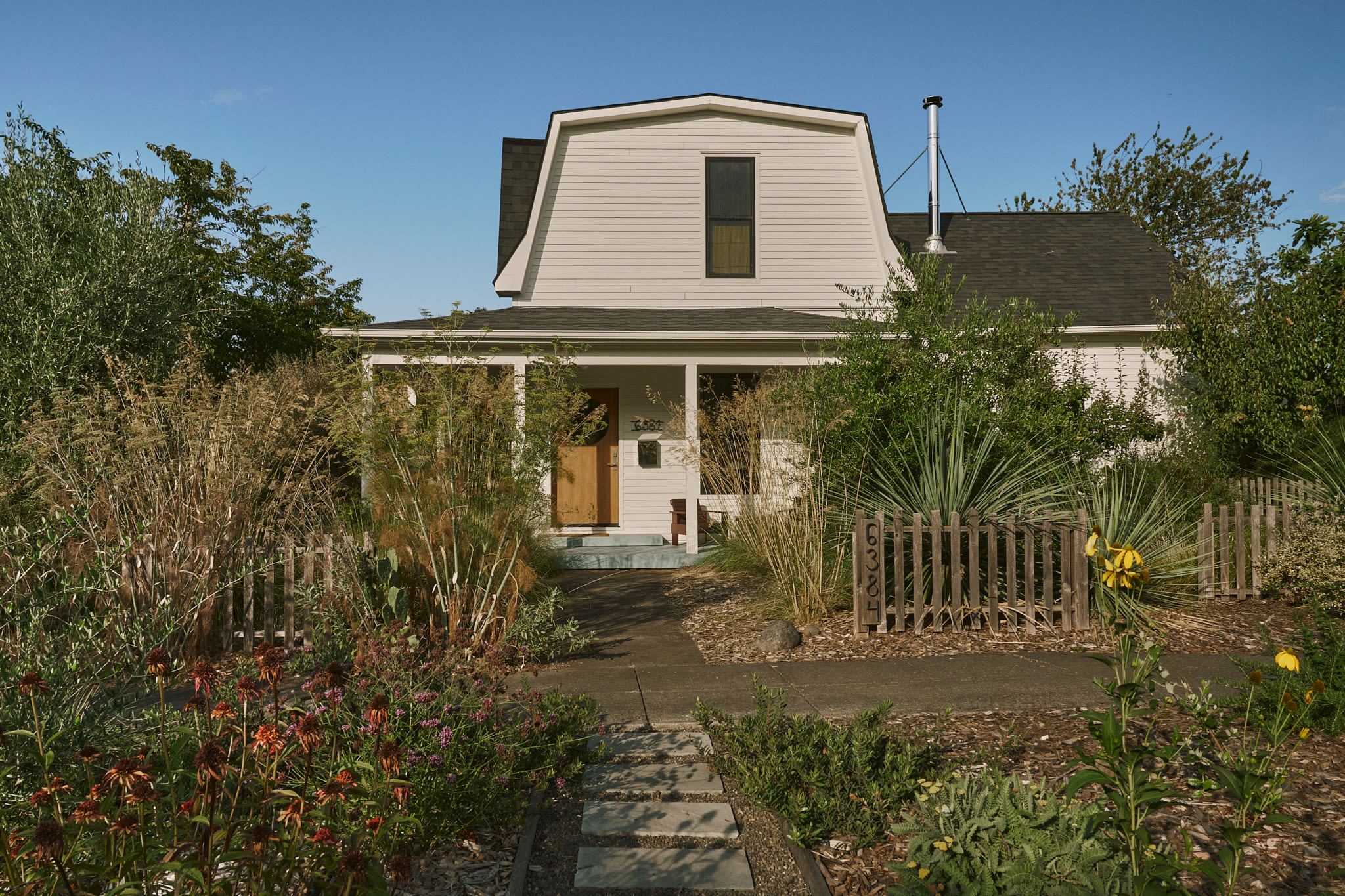Property Watch: A Darling Courtyard Condo in Piedmont

The courtyard exterior.
Image: Brian Adelberg
Editor’s Note: Welcome to Portland Monthly’s new “Property Watch” column, where we’ll take regular looks at interesting homes on the market in Portland’s super-competitive real estate market (with periodic ventures to the burbs and points beyond, for good measure). This week: A sweet courtyard condo in Piedmont with loads of period details. Got a home you think would work for this column? Get in touch at [email protected].
Courtyard apartment complexes are a staple of Portland neighborhoods, particularly on the city's east side, often on spacious corner lots. Built between the 1920s and 1940s, usually along old streetcar routes, courtyard housing is a common, no-frills, compact style. Builders liked it as a way to maximize a site while maintaining neighborhood character, as it increases density without disrupting the scale of surrounding residences with a high-rise. Courtyard housing can pack between eight to twelve units, are typically a single-story, and wrap a shared courtyard in a U-shape, with front entrances on the green and rear access at the back, often in the kitchen to be able to easily take out the trash.

The working fireplace is a score; closets line the hallway.
Image: Brian Adelberg
Such is the case with this darling corner unit in the Piedmont neighborhood. It’s in a brick six-plex that was turned into condos at some point since its 1941 construction. For a one-bedroom/one-bath with 562 square feet, it has a sweet layout that flows easily, and feels larger than its square footage would indicate. A bank of corner windows in the living room and kitchen bring in lots of natural light, and the still-working fireplace is a score.

A view of the galley kitchen.
Image: Brian Adelberg
The adjacent galley kitchen has good storage and an efficient set-up for cooking, with a long butcher block prep counter beside the stove. Through a wide arched doorway in the living room, the hallway is bookended by a spacious bathroom at one end, and the lone bedroom at the other, with plenty of closets in between.

The spacious bedroom.
Image: Brian Adelberg
There’s lots of vintage charm to be had here, from the tiled counters and classic cabinets in the kitchen, to the sconces over the fireplace, original millwork, and a cute arched niche that may have hosted the doorbell. Unobtrusive updates ensure that historic charm remains, including the refinished wood floors, marmoleum underfoot in the kitchen, and newer tile in the bathroom.
Bonus: Should you need more of a green fix than the shared courtyard provides, Peninsula Park is only two blocks away.
Listing Fast Facts:
Address: 6500 N Michigan Ave #1
Size: 562 square feet, 1 bed/1 bath
List Date: 9/23/2021
List Price: $259,900, with $230/month HOA dues
Listing Agents: Rushie Ellenwood, Roost Realty LLC
Melissa Dalton is a freelance writer who has focused on Pacific Northwest design and lifestyle since 2008. She is based in Portland, Oregon. Contact Dalton here.




