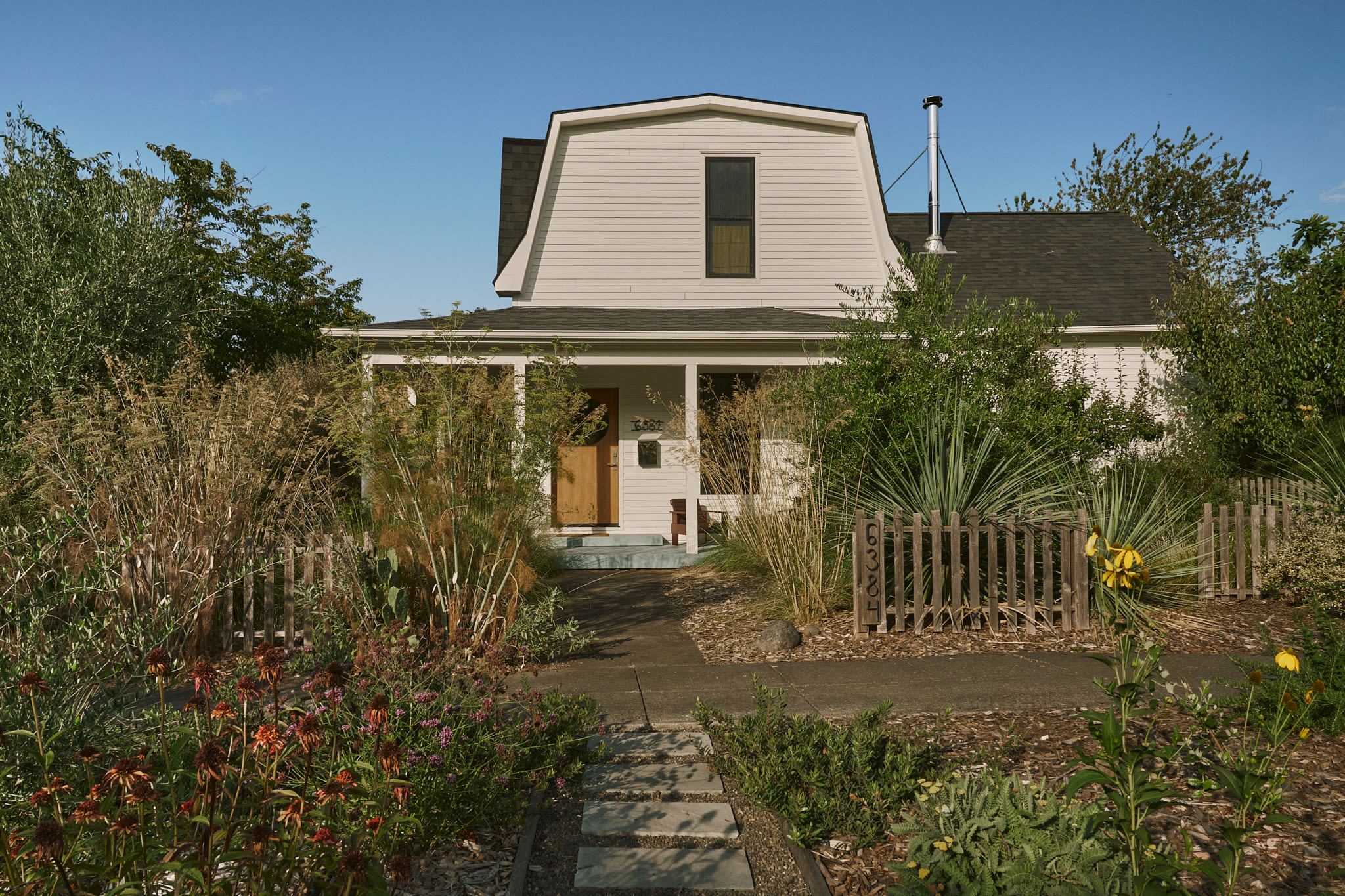Property Watch: A Peaceful Enclave Off of NW 23rd Avenue

IMAGE: CAMERON PERKINS
Editor’s Note: Portland Monthly’s “Property Watch” column takes a weekly look at an interesting home on the market in Portland’s super-competitive real estate market (with periodic ventures to the burbs and points beyond, for good measure). This week: A sleek, modern conversion just off Northwest 23rd with knockout yard space. Got a home you think would work for this column? Get in touch at [email protected].
Over a century ago, Northwest 23rd Avenue was already a destination, with boutiques and restaurants spilling out of the old houses lining the street, sidling up to historic apartments and new condo buildings, all promising the pinnacle of urban living. A newspaper story from that time even observed that the thoroughfare "could be mistaken for a side street in Manhattan's Greenwich Village, Paris's Left Bank or Barcelona's Rambla de Catalunya." All of which makes this home on NW 23rd Place, just a block west off the main drag, and itself alongside a foot cart pod, unique. Step through the Corten-steel gate, and the surrounding city seems to fade as you enter this peaceful enclave.

IMAGE: CAMERON PERKINS
This is largely due to the artistry of landscape designer Michael Schultz, who shaped all of the exterior spaces that wrap the home. The gate is part of a custom steel and cedar fence, which ensures privacy from the street and neighbors thanks to its height, and the added layers of plantings.

Image: Cameron Perkins
Walk through the entry courtyard, currently populated with Adirondack chairs and a firepit, and enter the home via a covered porch and foyer. There, a hallway with tall ceilings and slate floors leads to a combined living area with kitchen, dining, and family room at the rear.

Image: Cameron Perkins
Incredibly, the city still feels far away back here, as large windows overlook the serene backyard. The latter has an upper deck, another patio, and more artful landscaping, including a bubbling water feature and colonnade of birch trees. The nearby detached garage has been converted to a cozy studio, and there’s a cute little greenhouse to get your own garden fix.

Image: Cameron Perkins
Modern convenience meets classic styling throughout the home. The simple white cabinetry in the kitchen sports traditional unlacquered brass hardware and thick Carrara marble counters. The family room fireplace is flanked by more stylish shelves, and the dining room has a sweet window seat.

Image: Cameron Perkins
Upstairs, there’s three large bedrooms, while the downstairs could almost function as a standalone apartment, since there’s a bedroom, bathroom, and full kitchen, as well as lots of storage and a den.

Image: Cameron Perkins
The updated bathrooms boast modern walk-in showers and more vintage style, with a nod to the local design scene in the Cedar and Moss lighting.

Image: Cameron Perkins
The home, built in 1923, was originally a Dutch Colonial that received a generous front commercial addition that meets the sidewalk. That addition, with its big windows, high ceilings and 260-square-feet, can function as a light-filled studio, office, or even a commercial storefront, since the property’s prime location so close to NW 23rd means it’s zoned to do so.
Listing Fast Facts
Address: 1905 NW 23rd Place
Size: 3,590 square feet/4 bedroom/2.5 bath
List Date: 10/23/2021
List Price: $1,750,000
Listing Agent: Betsy Menefee and Tamra Dimmick, Windermere Realty Trust
Melissa Dalton is a freelance writer who has focused on Pacific Northwest design and lifestyle since 2008. She is based in Portland, Oregon. Contact Dalton here.




