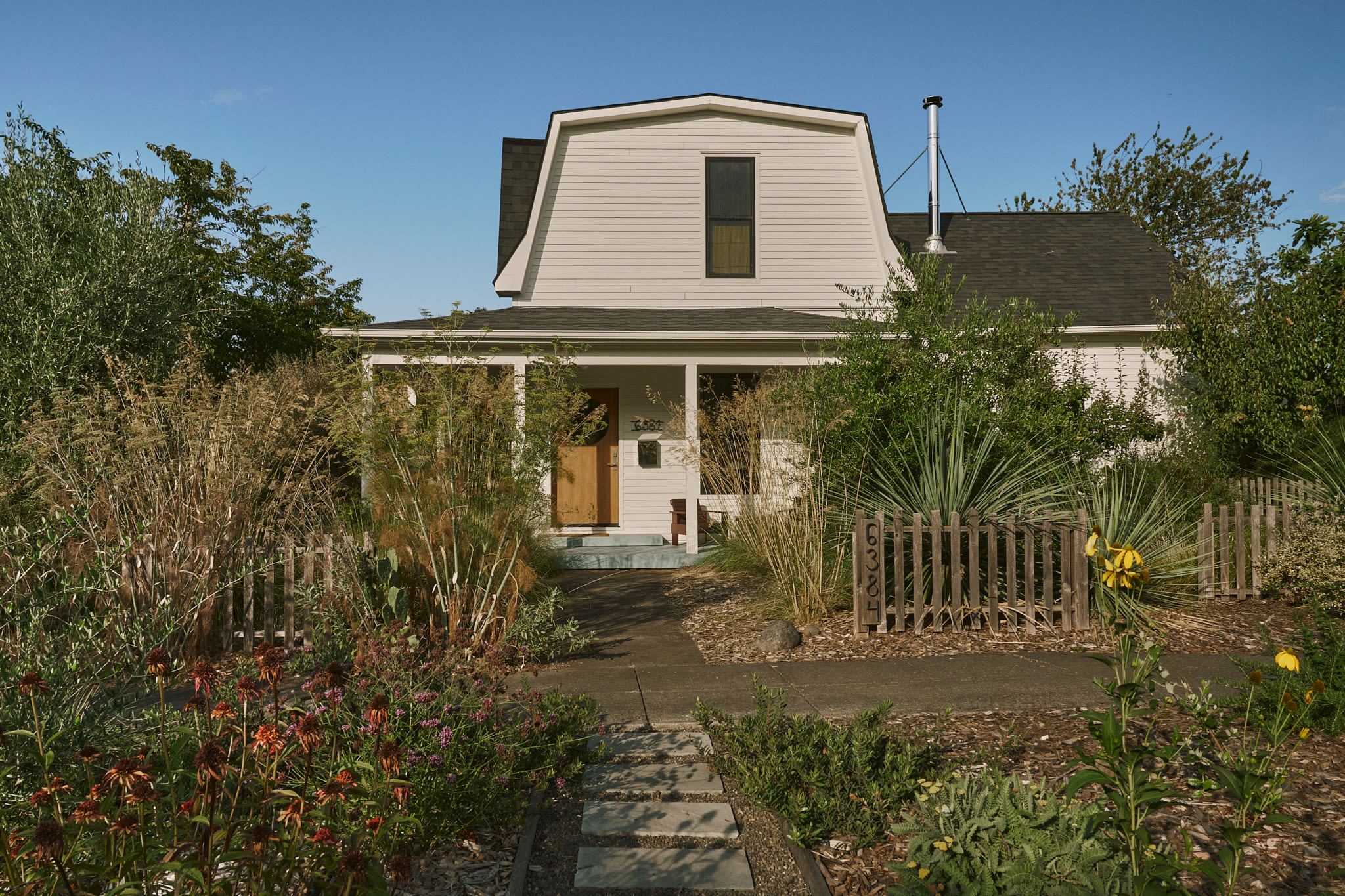Property Watch: A Luxe Penthouse in an Historic Warehouse

Image: Ruum Media
This brick building went up in 1879 on Naito Parkway, then called Front Street, which was Portland's commercial hub in the 19th century. The building, which still has its decorative exterior cornice and grand arched windows, has seen a lot in the ensuing 142 years, from area abandonment during the Great Depression, to the 1942 construction of Harbor Drive.

Image: Ruum Media
Harbor Drive, basically a ramp to I-5, required many similar historic buildings in the area to be torn down, and effectively cut off the city from the river. That is, until the 1970s, when an effort spearheaded by then Gov. Tom McCall replaced Harbor Drive with Waterfront Park, reuniting Portland as a whole—and Naito Parkway in particular—with the Willamette. The current owners bought this building in 2004, and transformed the shell of the old warehouse into a three-floor, 5,750-square-foot luxe penthouse, complete with seismic upgrades.

Image: Ruum Media
At the street level, there’s an 1875-square-foot commercial space, currently leased by a coffee shop. The home’s entry is granted beneath a five-foot Rococo crystal chandelier in the foyer, alongside the metal guts of some preserved warehouse machinery. Old growth fir salvaged from the warehouse floors now covers the entryway walls, the stair tread, and the elevator interior, in a juxtaposition of old and new that’s repeated throughout the home.

Image: Ruum Media
On the first floor, there’s a combined family room and office, library alcove, guest suite, and home theater, which comes with the comfy leather club chairs. On the next floor up, find the main living spaces, including a centrally-located dining room, a living room with an enormous custom sectional, and a gourmet kitchen outfitted with dramatic granite counters, high-end appliances, and two pantries.

Image: Ruum Media
The open plan on both floors is anchored by a wall of four arched windows, nearly spanning floor to ceiling, which offer incredible views of the park and river from multiple points, like the desk in the office, a corner of the couch, or standing at the stove in the kitchen.

Image: Ruum Media
The bespoke furnishings, like the built-in dining table, are all included in the sale, as is the highly-crafted woodwork and built-ins in every room.

Image: Ruum Media
The primary suite occupies the top floor, where you can take in the horizon of city buildings and sky from the bed. There’s a 300-square-foot spa bathroom accompanied by a 200-square-foot walk-in closet, and a comfortable lounge area with an onyx covered fireplace. A set of glass doors leads out to a covered outdoor living set-up, with a gas fireplace and stainless-steel outdoor kitchen. Should you want to be outside without the threat of bugs, this area can all be contained at the press of the button, thanks to the installation of a remote-operated roller screen.

Image: Ruum Media
Beyond this is the private deck – a great spot to dine under the stars and city lights, or stand at the stone wall and appreciate the hallmarks of our city: the mountain peaks, the bridges, the park, and the rippling surface of the Willamette flowing by.
Listing Fast Facts
Address: 727 SW Naito Pkwy
Size: 6,875 square feet/2 bedroom/3.5 bath
List Date: 11/17/2021
List Price: $4,000,000
Listing Agent: Natali Marmion, RE/MAX Equity Group




