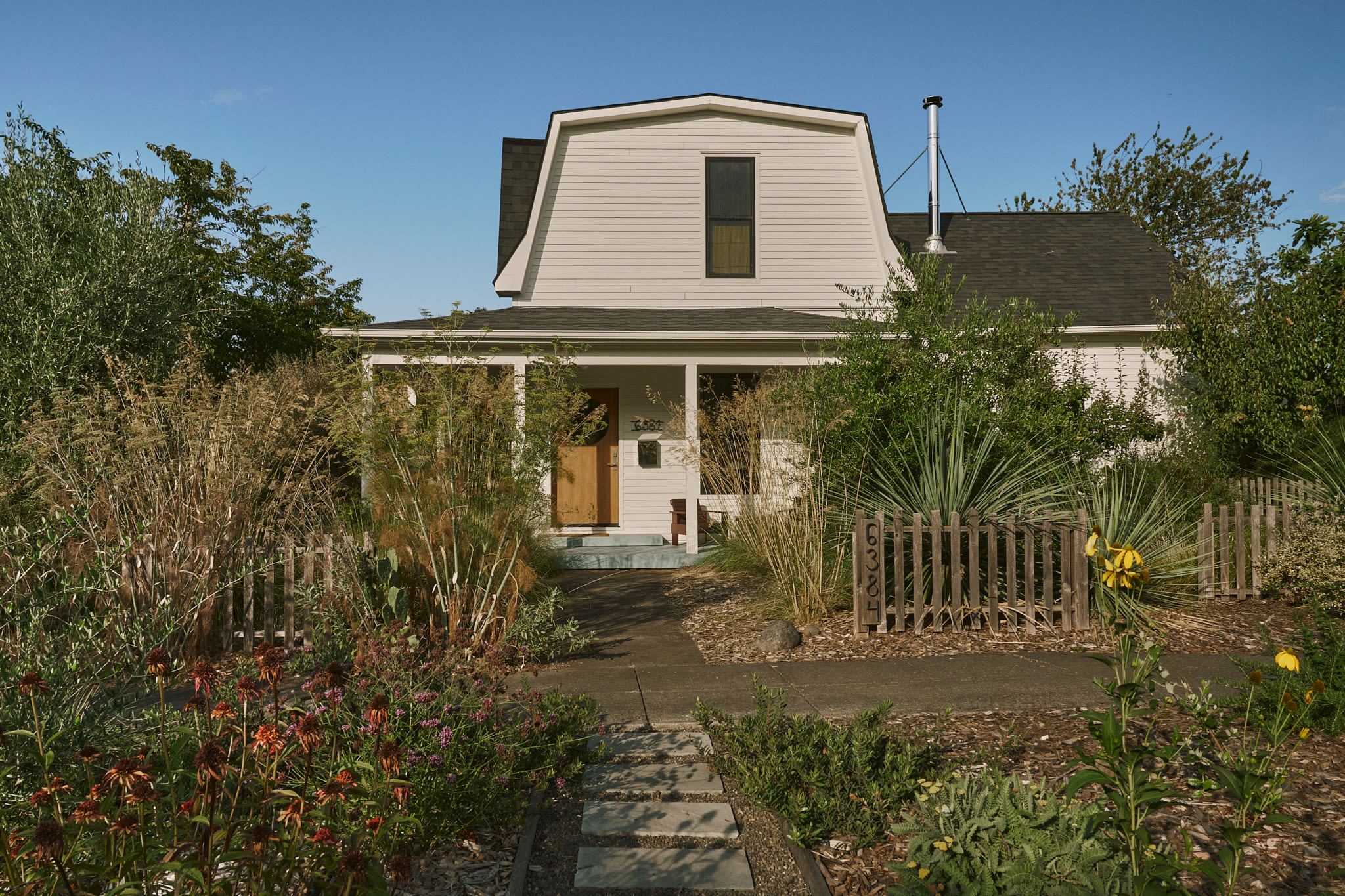Property Watch: A 'Tower House' In Willamette Heights

Image: Ruum Media
Editor’s Note: Portland Monthly’s “Property Watch” column takes a weekly look at an interesting home on the market in Portland’s super-competitive real estate market (with periodic ventures to the burbs and points beyond, for good measure). This week: A stunner of a home that might be familiar to longtime readers. Got a home you think would work for this column? Get in touch at [email protected].
Although we just profiled Waechter Architecture’s serene courtyard townhouses in the Alberta Arts district, we couldn’t resist checking out this earlier project from the firm: the “Tower House” debuted on the cover of our very first Design Annual in 2014.

Image: Ruum Media
Its lot in the Willamette Heights neighborhood was once deemed unbuildable, thanks to the steep slope and limited street access, but Waechter proved that assessment wrong. Like its inspiration, a medieval Scottish tower house, this home has an indomitable foundation: more than twenty pilings were driven to the bedrock for the support, with additional pilings put into place for an exterior terrace at the bottom level.

Image: Ruum Media
The architect’s goal was to “build up rather than out,” stacking four floors atop one another in a “tubular” shape. A 24-foot-long, powder-coated steel entry bridge spans to the front door on the third floor. The exterior is wrapped in a dark bronze corrugated metal, with such details as rounded corners, big picture windows, and cut-outs for covered porches and balconies.

Image: Ruum Media
Inside, each floor clocks in around 550 square feet, with the bedrooms occupying the lower two levels and the living spaces perched above. The entry feeds into a combined kitchen and dining room, outfitted with oil-rubbed, quarter-sawn white oak cabinetry and wood floors.

Image: Ruum Media
Large glass sliding doors are set at an angle in the corner to make room for an exterior covered porch, capturing the stretch of city just beyond the treetops. Upstairs is the dedicated living room: choose between watching TV, or taking in even more of the soaring views.

Image: Ruum Media
There are three bedrooms and 2.5 baths in the house, with the principal suite at the bottom, so it can enjoy that private outdoor terrace.

Image: Ruum Media
At the front of the property, the matching garage has been converted to a one-bed/one-bathroom ADU. It currently rents out on AirBnb for $140/night with 5-star reviews, capitalizing on the desirable proximity to Forest Park and the Quimby Street stairs out front, which make this hillside home much more walk-friendly than you might think.
Listing Fast Facts
Address: 2871 NW Cornell Rd
Size: 2,470 square feet/4 bedroom/3.5 bath
List Date: 9/16/2021
List Price: $1,875,000
Listing Agent: Joseph DeHart, Cascade Sothebys International Realty
Melissa Dalton is a freelance writer who has focused on Pacific Northwest design and lifestyle since 2008. She is based in Portland, Oregon. Contact Dalton here.




