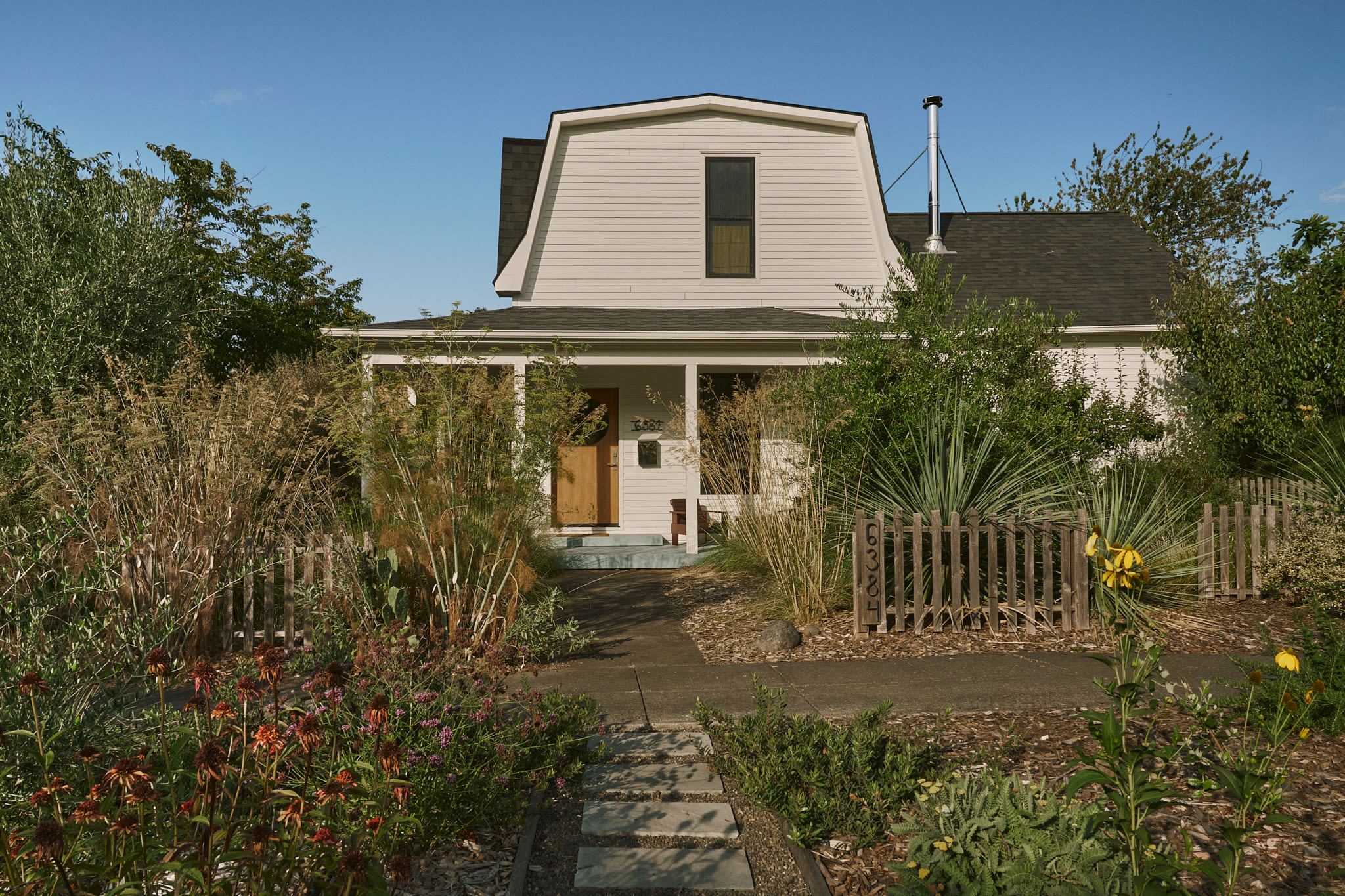Property Watch: An Iconic 1896 Queen Anne Victorian in Oregon City

Image: Kyle Bryant/Speeds Photo
Editor’s Note: Portland Monthly’s “Property Watch” column takes a weekly look at an interesting home in Portland’s real estate market (with periodic ventures to the burbs and points beyond, for good measure). This week: a fully restored Victorian in Oregon City. Got a home you think would work for this column? Get in touch at [email protected].
In 1848, Oregon City was made the first capital of the Oregon Territory. Then four years later, it lost that designation to Salem, and Portland outpaced it in population and shipping activity. Still, the city continued to grow steadily through the decades, attracting several paper mills, with residents gradually moving out of the downtown core by the river, and building on the bluff above. One such house is the C.G. Huntley House, sitting on a prominent rise on Washington Street, a Queen Anne Victorian that’s been a local favorite for much of its life.
The house was built in 1896 by C.G. Huntley, who ran a combined pharmacy and bookstore with his brother before joining city council and the Oregon State Legislature. A 1903 newspaper write-up about Huntley noted how he “lives in comfortable style in one of the pleasantest little homes ‘on the hill.’” The house has since had a local mayor as resident, appeared in an episode of the television show Route 66 in 1962, and more recently, drew a crowd when it went on the market for the first time in seventeen years.

Image: Kyle Bryant/Speeds Photo
The exterior does look like something out of a storybook, or as an Instagram commenter so aptly put it: “It has a Disney princess vibe.” That’s thanks to the cascading rooflines anchored by a turret, which is then surrounded on the lower level by a rounded, five-sided porch. Then there’s all the lovely gingerbread trim, framing the second-floor Juliet balcony, scrolling under the porch eaves, and mirrored in the railing. It’s also blue and white, bringing to mind the Cinderella Castle.
The current owners have extensively restored the home from top-to-bottom, including replacing the roof, sewer line, wiring, and plumbing; having a specialist come out to mill a new railing that perfectly matches the original; removing all of the lead paint on the exterior; and reglazing the original wavy glass in the windows. All the better to see the views of the Willamette River.

Image: Kyle Bryant/Speeds Photo
Inside, the house stays true to its Victorian ways, with the detailing meeting and, we’d say, exceeding the flourish seen on the exterior. The floorplan flows from the foyer to the piano room on the left, the wide doorway in between given a decorative grille at the top. That room feeds into the living room arranged around its original mantel, and dining room with cherry built-ins.

Image: Kyle Bryant/Speeds Photo
We’ve lost count of exactly how many stained-glass windows there are: casting beautiful light on the staircase, making an appearance in the eating nook in the kitchen, and even fostering privacy in the bathroom door.

Image: Kyle Bryant/Speeds Photo
Upstairs, there are three ample bedrooms, and the large hall bath that was modernized at some point with a tiled walk-in shower under a skylight. The kitchen was also updated with the contemporary necessities—like a refrigerator and dishwasher—but the old has been kept charmingly intact alongside the new. Case in point: the adorable antique wood stove ready to be fired up in the kitchen.
Listing Fast Facts:
Address: 916 Washington St, Oregon City, OR 97045
Size: 2981 square feet, 3 bed/1.5 bath
List Date: 10/12/2022
Price: $799,900
Listing Agent: Brittany Gibbs, Move Real Estate, Inc




