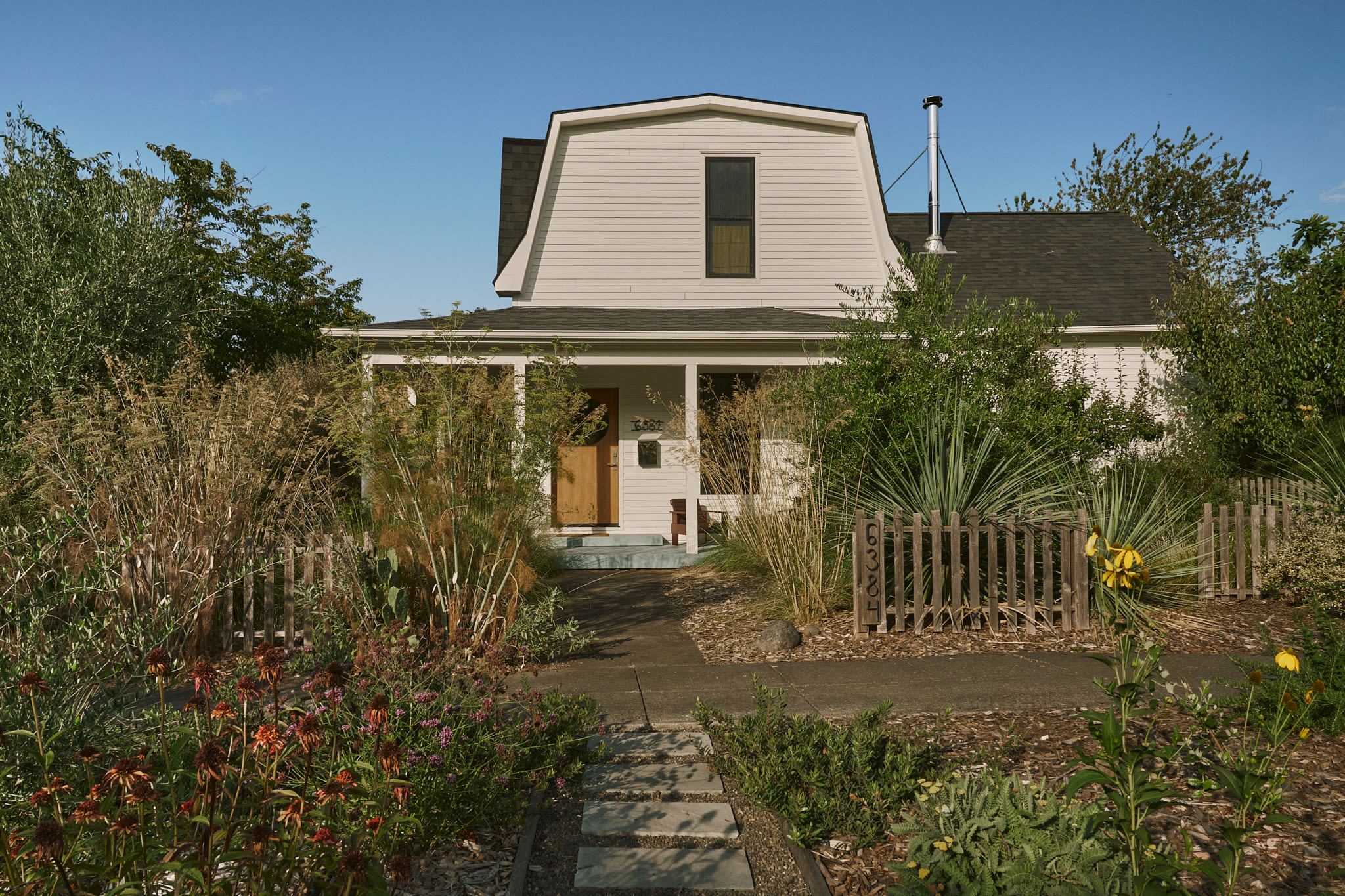Property Watch: A Convivial North Portland Craftsman with So Many Extras

Image: Courtesy Jones Media Shop
Editor’s Note: Portland Monthly’s “Property Watch” column takes a weekly look at an interesting home in Portland’s real estate market (with periodic ventures to the burbs and points beyond, for good measure). This week: a former duplex in Piedmont that fills its corner lot with two separate rental units, a barrel sauna, and more. Got a home you think would work for this column? Get in touch at [email protected].
The Piedmont neighborhood got its start in 1889, when it was platted by a man named Edward Quackenbush and billed in a sales flier as “The Emerald, Portland’s Evergreen Suburb, Devoted Exclusively to Dwellings, A Place of Homes.” That focus came with a lot of restrictions. No commercial development was allowed—especially concerning the sale or manufacture of alcohol—and “electric or horse cars” were allowed on a street only if two-thirds of the property owners gave consent. Similar to neighborhoods like Irvington, homes had to accommodate generous setbacks from the street, and construction was set at a minimum budget.
Still, potential residents didn’t seem to mind all those rules, and plenty of homes went up in the ensuing decades, including this 1908 number in the Craftsman style. Perhaps due to those setback requirements, this house sits on a quiet corner lot that, at 10,018 square feet, is double the usual city size. Not only that, every inch of that exterior has been cultivated with down time in mind, complete with two income-generating components. (Sorry, Quackenbush: the times they have a-changed.)

Image: Courtesy Jones Media Shop
As for the main house, it holds onto its convivial Craftsman style, largely because of the owner’s restoration efforts after it had previously been converted into a duplex. Despite what you might expect walking into a historic house—for it to feel cramped and closed off—the layout on both floors is open and flowing, with wide cased openings connecting the rooms on the main floor.

Image: Courtesy Jones Media Shop
The living and dining rooms are quite generous, and are balanced by several cozier nooks: the built-in bench at the entry, the bay window alcove in the dining room, the original music room with glass built-ins and tucked behind glass pocket doors, and the former screened porch turned sunroom.
Restored period details, like the trim, brass hardware, built-ins, and wainscot, mix effortlessly with more modern updates in the kitchen and baths. In the former, abundant Shaker cupboards painted a cheery sky blue wrap the perimeter, joined by a medley of Ann Sacks and Pratt and Larson backsplash tile nand walnut floors. A freestanding island has prep space, while a built-in window seat and coffee station in the corner make it easy for guests to mingle with the cook. Both remodeled bathrooms, up and down, are covered in classic marble tile that further fits with the home’s provenance.

Image: Courtesy Jones Media Shop
There are two bedrooms on the main floor, and two very large ones upstairs, in a layout augmented by additional bonus spaces, several closets, a sunroom turned convenient laundry, and covered balcony.
All this flow continues outside in the yard, which was a four-year overhaul that necessitated excavating the entire site at one point. At the front, the seating areas, including a covered patio under the eaves, are intertwined with artful paths, patios, and plantings. In the side yard, a “teahouse” has running water, a sink, and electricity, whether to sit with a steaming cup or tend to plants.

Image: Courtesy Jones Media Shop
The back corner is more private, with a firepit lounge zone that cedes to the hot tub, deck, and a barrel sauna with its own little mosaic patio, tiled outdoor shower, and clawfoot soaking tub.
The detached garage was converted into a standalone 328-square-foot cottage with its own living space, bathroom behind carved doors imported from India, and high-end finishes. Nearby, there’s a full-fledged 339-square-foot mobile tiny home on its own patio. Both are accessed by the adjacent alley and sit beside a two-car driveway, to provide a combined rental income of $2,800/month.

Image: Courtesy Jones Media Shop
The front corner is dedicated to a den of raised garden beds, primed and ready for your next crop of veggies. But the finishing touch is a retaining wall that bands the lot boundary, topped with a bespoke fence, its swirls and whirls and lotus gate composed of mahogany marine-grade plywood.
Just as Edward Quackenbush intended, this is a particularly peaceful pocket of the Piedmont neighborhood. But should you need more hubbub, the home is close to several commercial corridors, including N Interstate, Mississippi-Albina, MLK, N Killingsworth, and the Alberta Arts zone.
Listing Fast Facts
- Address: 313 N Holman St, Portland, OR 97217
- Size: 4,353 square feet, 5 bed/3.5 bath (4,025-square-foot main house, with a detached cottage and mobile tiny home)
- List Date: 10/13/2022
- List Price: $1,495,000
- Listing Agents: Jim McCartan and Kayla McCormick, Cascade Hasson Sotheby's International Realty
Melissa Dalton is a freelance writer who has focused on Pacific Northwest design and lifestyle since 2008. She is based in Portland, Oregon. Contact Dalton here.




