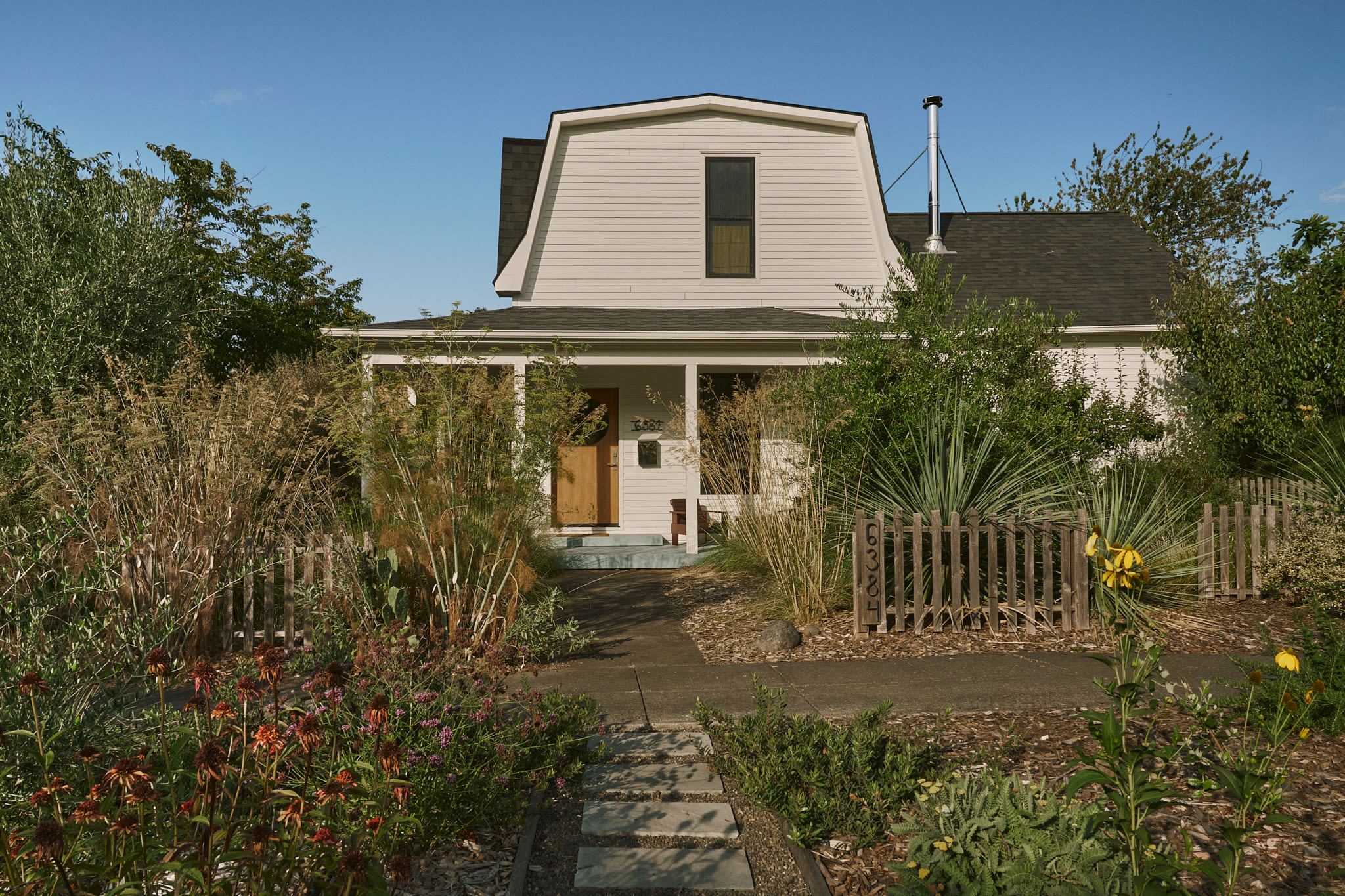Property Watch: This 1885 Victorian Is One of the Oldest Homes in Portland

The Joseph Bergman House on NW Hoyt Street was listed on the National Register of Historic Places back in 1983, when it was a sprightly 98 years old.
Long before Rejuvenation and Hippo Hardware existed—both started in the 1970s—there was Jerry Bosco and Ben Milligan. The couple met in 1964, and became known citywide for their historic preservation efforts, collecting parts from historic houses that would otherwise go in a landfill, and buying old Victorians in order to save them from the wrecking ball and restore them.
According to a 1986 Oregonian profile, for a flat fee of $45–75 a construction foreman would “look the other way for a couple hours” while the pair entered a home set to be demolished and tried to save as many decorative house parts as they could, including columns, hardware, windows, and fireplaces.
In addition to salvaging, the couple also learned how to craft many such parts themselves. “We set out to be able to totally restore a house from top to bottom and to understand the processes,” Milligan told the Oregonian. Those processes included casting hardware and light fixtures, applying decorative plaster, and even opening a factory that specialized in Victorian stained glass.
At their passing in the late 1980s, their collection amounted to 40,000 square feet and was deemed the fifth largest of its kind in the United States. A foundation in their name, the Bosco-Milligan Foundation, lives on in the creation and continuing work of the Architectural Heritage Center on SE Grand Avenue.

The couple were partial to Victorians, and bought their first one to restore in 1965. Thanks to their personal efforts, several around the city still stand, such as this 1885 home in the Alphabet District. Called the Joseph Bergman House for its second owner, the house joined the National Register of Historic Places in 1983.
Located on a desirable lot on NW Hoyt Street between 21st and 23rd Avenues, the Italianate Victorian still stuns with its graceful proportions and ornamental detail. The front façade is perfectly symmetrical, with two-story polygonal bay windows flanking the front porch, round-arched windows, and swirling decorative detail running along the tops of the windows, above porch columns, and as trim between the brackets under the cornice.

Staging by Copeland & Co Interiors
Inside, the look is much more pared back, but the graceful Victorian proportions are still intact. It’s extra-tall everything, from the over-12-foot ceilings to the pocket doors between the living room and family room to the arched windows in those gorgeous front bays. Ornate accents are glimpsed throughout, from the HVAC vent covers to the statement stone fireplace.
The main floor has a pleasing circular layout, with a staircase and hall down the center that connects the two living rooms on one side of the house, with the dining room, kitchen, butler’s pantry, and powder room on the other. At some point, much of the woodwork was painted, and the original wood floors were recently refinished, including in the kitchen, where the wood was freed from beneath linoleum.

Upstairs, there’s four bedrooms and a full bathroom, all with equally high ceilings, tall windows, big closets, and the refinished floors. The sellers had plans drawn up to create a primary ensuite by enclosing a secondary stair, and will pass those along to the new owners, should they be interested. The basement is so dry it was once home to a print shop.
Even as the house evolves with each owner, it’s the preserved links to the past that never cease to catch our eye, like the decorative door hinges, colorful ceiling medallion in the living room, and even the mail slot, which is stamped with the date 1875, and may have even come from Bosco and Milligan’s personal collection.
Listing Fast Facts
- Address: 2134 NW Hoyt St, Portland, OR 97210
- Size: 4,332 square feet; 4 beds/1.5 baths
- List Date: 3/31/2023
- List Price: $1,125,000
- Listing Agents: Ross Seligman and James Scolastico, Living Room Realty
Melissa Dalton is a freelance writer who has focused on Pacific Northwest design and lifestyle since 2008. She is based in Portland, Oregon. Contact Dalton here.
Editor’s Note: Portland Monthly’s “Property Watch” column takes a weekly look at an interesting home in Portland’s real estate market (with periodic ventures to the burbs and points beyond, for good measure). Got a home you think would work for this column? Get in touch at [email protected].




