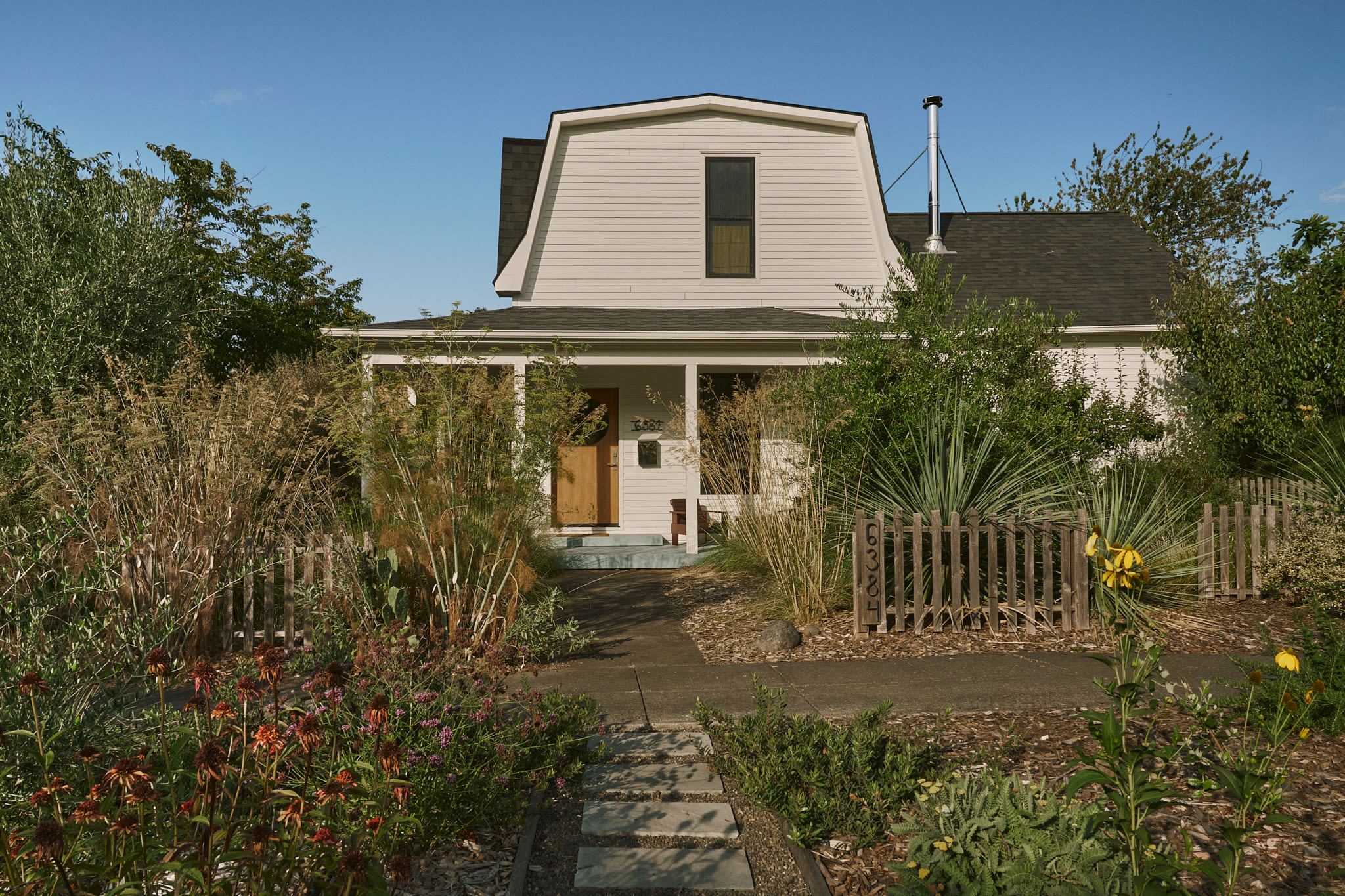Property Watch: A Tale of Twin Houses, 100 Years On

Built in 1924, this Laurelhurst bungalow appears to be the twin of the house next door. There are slight differences, like the sunburst detail on the front porch, but they’re more similar than not, and the two homes share a driveway and garage at the rear of the lot. We don’t know why they’re identical. Were they built for two family members that wanted to be neighbors? By a local builder with a favorite house plan and zeal for efficiency?
It's possible that they could be mail-order houses. In the early twentieth century, many aspiring Portland homeowners picked out a house from a catalog, which would then arrive via boxcar in 30,000 pieces ready for assembly by their contractor. Mail-order houses weren’t as glamorous as a showy custom build, potentially written up in the newspaper, but the quality and craftsmanship was definitely still there.

This twin recently enjoyed a modern remodel that has kept much of the historic form intact in details like wood front windows and oak floors on the first floor; door trim, baseboard, and glass doorknobs; and yes, the elliptical sunburst on the front porch. And all of this was augmented with very modern updates, ranging from the functional, like plumbing, electrical, and mechanicals—think zoned electric HVAC in the upstairs bedrooms—to the aesthetically pleasing, including all new finishes in the kitchen and bathrooms. A newly finished basement maximizes square-footage and could easily serve as a guest suite, with its full bathroom.

The change starts with the front walk. As in, there is one now, connecting the sidewalk to the entry. The exterior received a new paint job in creamy white with playful black accents and a dusty pink door. Inside, the color scheme stays on point, with the existing fireplace brick painted a sage green and another black accent around its arched opening. All the better to draw your eye across the room to the preserved arched doorway that separates the living and dining room.

Through another open doorway is the galley kitchen, which received a down-to-the-studs remodel. It now has custom cabinets and way more storage space, as well as Bertazzoni appliances and terrazzo floors. The back door leads to the backyard pergola, and half-moon shaped lawn. A former vestibule off the kitchen is now a sweet, petite greenhouse.

The main floor has two bedrooms and a full bathroom, while upstairs is the third bedroom, plus a primary suite with a walk-in closet and sitting area at the top of the stairs. Historic and modern continue to mix, with a custom metal railing, new oak floors, and Velux skylights, as well as slanted ceilings in the bedroom.

All the bathrooms are quite lovely, with floating vanities, Toto toilets, and new tile and flooring, but our favorite is the upstairs primary suite. While we love the historic charm elsewhere in the house, this room is deliciously modern. Specifically, the walk-in shower clad in Fireclay tile, and finished with a rain shower head and skylight spanning the whole thing.
Listing Fast Facts
Address: 3482 NE Pacific St, Portland, OR 97232
Size: 2,416 square feet/4 bedroom/3 bath
List Date: 10/9/2023
List Price: $1,075,000
Listing Agent: Bobby Curtis, Living Room Realty
Melissa Dalton is a freelance writer who has focused on Pacific Northwest design and lifestyle since 2008. She is based in Portland, Oregon. Contact Dalton here.
Editor’s Note: Portland Monthly’s “Property Watch” column takes a weekly look at an interesting home in Portland’s real estate market (with periodic ventures to the burbs and points beyond, for good measure). Got a home you think would work for this column? Get in touch at [email protected].




