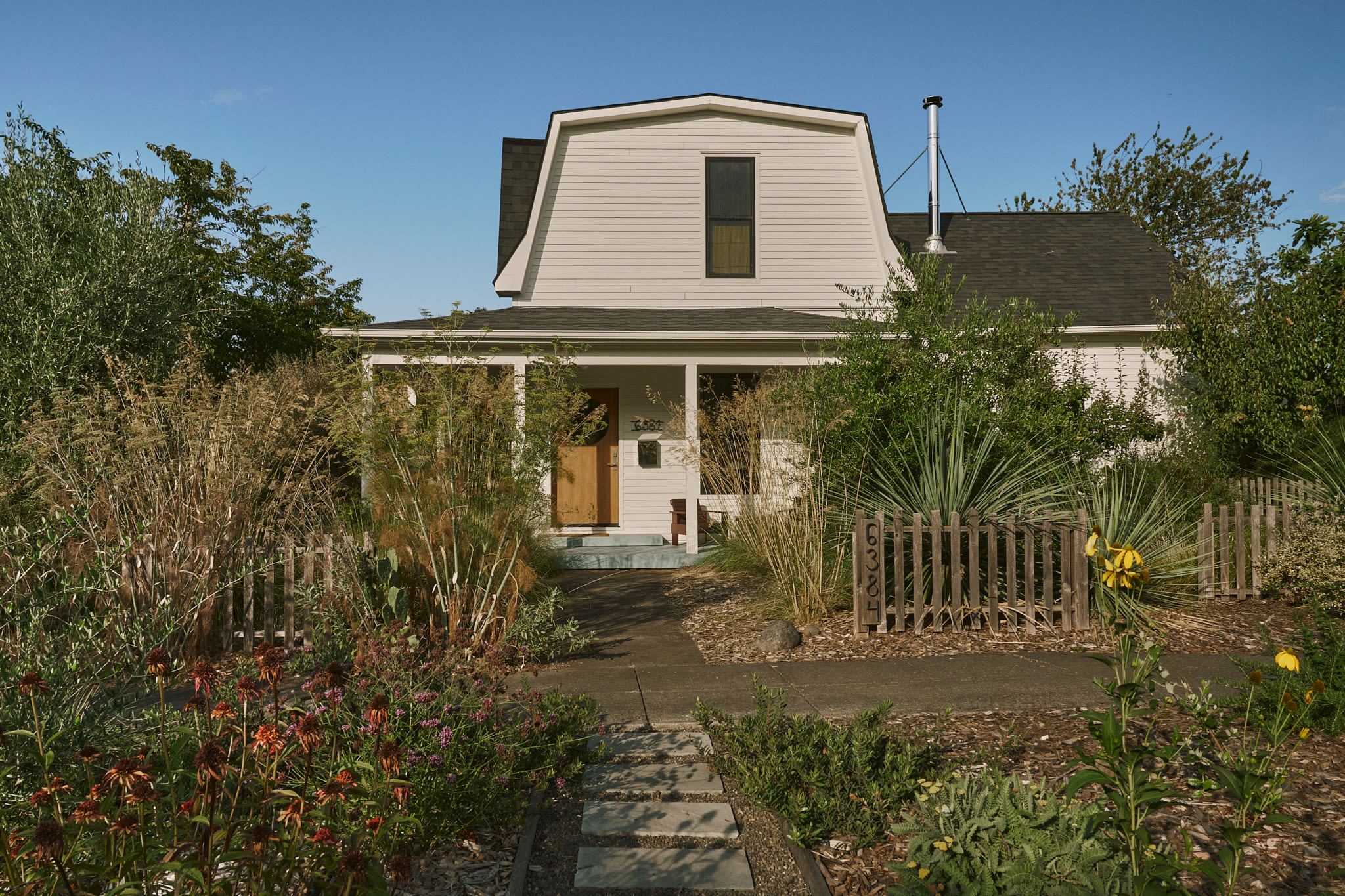Property Watch: A Gardener’s Delight with 4 Acres on NW Cornelius Pass

Just off of NW Cornelius Pass Road, find this four-acre plot with a low-slung 1976 home nestled into the landscape. The home in the Folkenberg area has been nicely updated inside, complete with vaulted ceilings, skylights, and a kitchen island that doesn’t quit. But the surrounding yard is equally hardworking. There, find a covered dining terrace, spa patio with hot tub and outdoor shower, and 2,600 square feet of greenhouse production. It’s a gardener’s delight in the chicest of packages.
Even with few neighbors in sight, the home has lovely curb appeal. For starters, oversize concrete pavers form a path among shrubs and grasses to connect the driveway to the door. There’s also a new standing seam metal roof, as durable as it is good-looking, and the same can be said for the Hardie Panel exterior siding painted a rich deep green.

Inside, the jewel of the plan is the open-concept living spaces. Two large corner windows proffer serene views of the surrounding lot from the couch. Vaulted ceilings with skylights give an open and airy feel anchored by cork floors. And the kitchen hides any potential clutter in its plethora of cabinets, with the centerpiece being a four-seater, elongated island topped in white quartz that waterfalls to the floor. Sliding glass doors access the outdoor dining terrace protected by a trellis.

This being a home built in the ’70s, the bedroom wing has a Jack-and-Jill setup, with two bedrooms sharing a bathroom. There’s also a bedroom with a clever en-suite bathroom layout, wherein the powder room portion (toilet and sink) can be accessed at the hall, but the skylit shower and a second sink are behind a pocket door.

The fourth bedroom has a large closet and seating area, as well as sliding glass doors to the spa patio. At least, that’s what we’re calling the latter, since it has a hot tub, outdoor shower, and room for loungers for reclining after a soak.

With over four acres, naturally, there are areas for more industry. These include the attached two-car garage, which can function as a workshop or studio with its built-ins and woodstove. Down the drive is another separate shop/office with pellet stove, radiant floor heat option, kitchenette, and half bath. And, of course, the greenhouse production area with its irrigation system and 500-gallon water tank. If you want to take a break, go for a wander in the 1.5 acres of mature native forest that make up the rest of the property.

Listing Fast Facts:
- Address: 14425 NW Cornelius Pass Rd, Portland, OR 97231
- Size: 2,587 square feet/4 bedroom/2.5 bath
- List Date: 4/22/2024
- List Price: $1,075,000
- Listing Agents: Kenny Yoder and Carrie Richardson, Home Team Realty, LLC
Melissa Dalton is a freelance writer who has focused on Pacific Northwest design and lifestyle since 2008. She is based in Portland, Oregon. Contact Dalton here.
Editor’s Note: Portland Monthly’s “Property Watch” column takes a weekly look at an interesting home in Portland’s real estate market (with periodic ventures to the burbs and points beyond, for good measure). Got a home you think would work for this column? Get in touch at [email protected].




