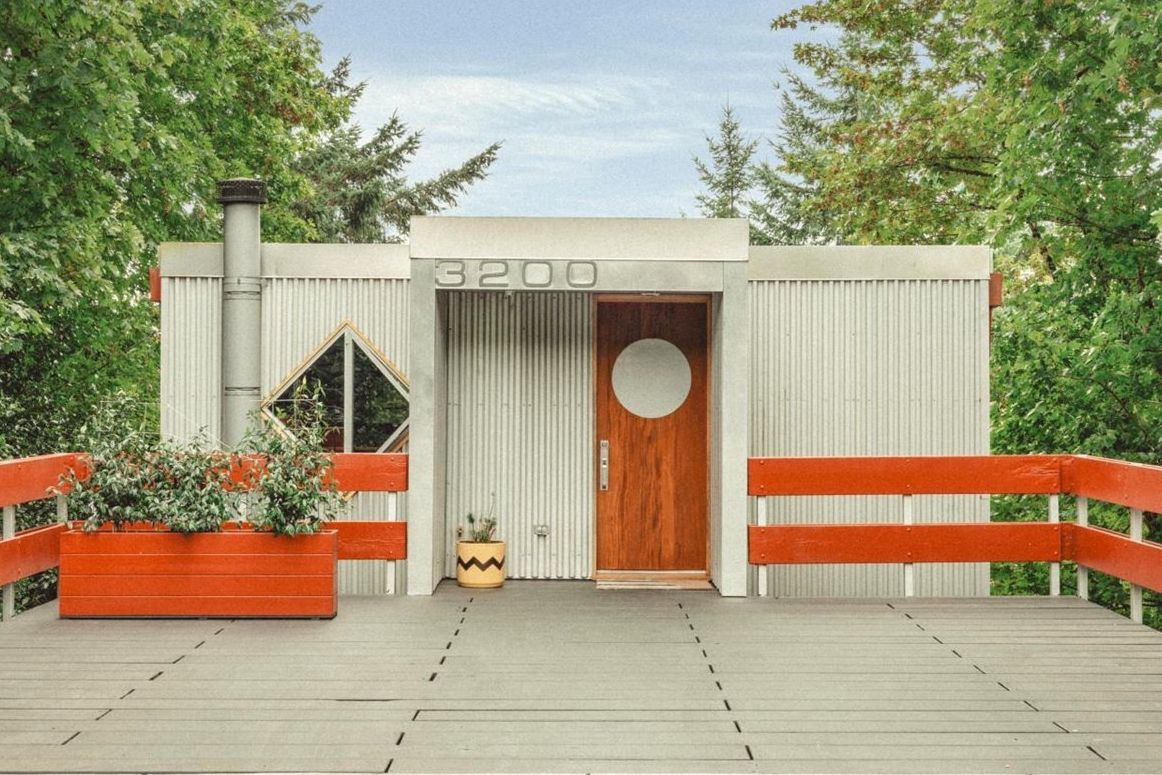Property Watch: A 1970s 'Tower House' from James Oliver in Hillsdale

Image: Courtesy Caleb Vandermeer
Last spring, there was a definite buzz around a house for sale in Bridlemile, affectionately referred to as "the house with yellow railings" on social media and by people who got to see it in person while it was on the market. We like to count ourselves as well educated about local architects, but that listing was our introduction to the work of James Oliver, and we found ourselves hooked. So we had to peek inside Oliver's personal residence in Hillsdale, now for sale for the first time since it was built in 1971.
Both homes have hallmarks of the Northwest Regional style, things like wood-clad interiors and lots of glass to capture surrounding forest views. But they come with a fun ’70s pop, thanks to exposed industrial accents and a judicious use of primary colors. In Oliver's home, that all comes together perfectly in the living room. There, large windows at floor level and higher up the vaulted ceiling create an indoor-outdoor feel. A floating fireplace and cedar clad walls amp up the cozy factor, while a bright-blue built-in sofa is both comfortable to lounge on and delightful to look at.

Image: Courtesy Caleb Vandermeer
In 1972, Sunset magazine agreed, putting a photo of the room and its attached deck on the cover, and calling the home an "Award Winning Tree House." Inside, they touted its low construction costs, tree views, and design approach that didn't disturb the sloped Hillsdale site. Indeed, when Oliver bought the lot, it had purportedly been on the market for a while and been deemed "almost unbuildable."
But the architect took that as license to innovate, and had total artistic freedom since this was his personal home. He produced two towers—one four stories tall and one totaling six—connected by a glassed entry portal on one level and a covered breezeway on another, then kept separate elsewhere.

Image: Courtesy Caleb Vandermeer
The entrance is via a wide trestle bridge, which can park up to six cars, and proved its sturdiness during construction, when a crane sat on it for months. Such was Oliver's approach to the difficult lot: Much of the house was constructed off-site, including glue-laminated structural beams that were precut and predrilled, then craned into place. It's a method that Architectural Record called "a straightforward, ingenious solution" in a 1973 article, and has been since popularized as prefab these days.

Image: Courtesy Caleb Vandermeer
The floor plan has 4,281 square feet, but it doesn't feel like a sprawl thanks to the tower construction. We love the interplay between public and private space in the way Oliver arranged the layout. The main floor (actually the third, as so helpfully displayed by the ’70s-font numbers at the stairwell) hosts the living, dining, and kitchen, as well as a powder room and two decks, all purpose-designed so guests can lounge, eat, or go outside without ever needing to climb a stair.

Image: Courtesy Caleb Vandermeer
The floor below has most of the bedrooms, including a primary suite with a windowed bathtub and sauna, and an office nook with a built-in burgundy desk. Below that are bonus spaces galore: including an independent suite with kitchenette, separate entrance, and full bath; windowless basement that would make a perfect media room; and a sizable workshop that was the architect's own, complete with roll-up door to a deck.

Image: Courtesy Caleb Vandermeer
At the very top floor of the home is a lofted office with brilliant red cabinetry, perfect for quiet contemplation or watching the weather roll in. Below it, a cozy family room that's partially open to the kitchen below, so as to be tucked away but still within calling distance. There, find the second floating fireplace with bright blue tile and a catwalk to a window-wrapped sitting room, just the kind of treehouse we want to hang out in.
Listing Fast Facts
- Address: 6432 SW Burlingame Place, Portland, OR 97239
- Size: 4,281 square feet/4 bedroom/5 bath
- List Date: 10/16/2024
- List Price: $1,095,000
- Listing Agent: Kim Kress, Windermere Realty Group
Melissa Dalton is a freelance writer who has focused on Pacific Northwest design and lifestyle since 2008. She is based in Portland, Oregon. Contact Dalton here.
Editor’s Note: Portland Monthly’s “Property Watch” column takes a weekly look at an interesting home in Portland’s real estate market (with periodic ventures to the burbs and points beyond, for good measure). Got a home you think would work for this column? Get in touch at [email protected].




