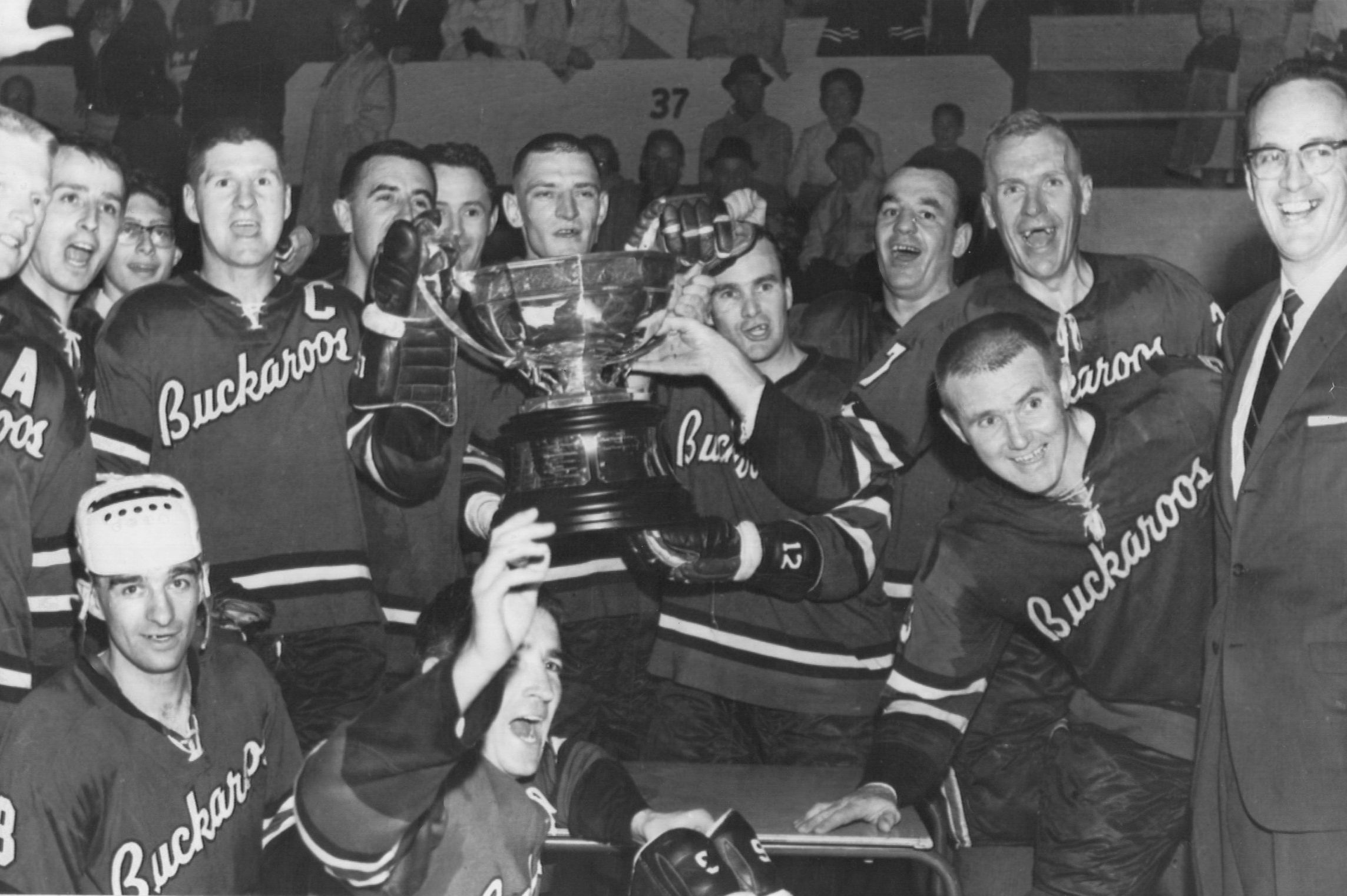Providence Park Is About to Get a Major Expansion

A rendering of Allied Works’ proposed addition to Providence Park
It began over lunch at downtown’s Masu Sushi.
A month after the Portland Timbers brought home their first MLS championship trophy from Columbus, Ohio, in December 2015, Brad Cloepfil, principal founder of Allied Works Architecture, asked the team’s president of business, Mike Golub, to lunch to “feel his glow.” Cloepfil, who says he first saw the Timbers trounce the Seattle Sounders in the ’75 NASL playoffs, asked Golub whether the team had ambitions to expand perennially sold-out Providence Park.
“And I said, ‘Brad, you know, we’ve got a lot of good eyes on this and you haven’t done a lot in sports,’” recalls Golub. “And Brad said, ‘Let me take a whack at it!’”
This spring, Cloepfil’s Allied Works—whose portfolio includes big-deal US embassies, art museums, and university buildings—unveiled its $50 million proposal: an imposing, vertical wall of 4,000 new seats along the stadium’s eastern edge, abutting SW 18th Avenue. The new seats will grow the city-owned stadium’s capacity to 25,000, helping to chip away at a Timbers season ticket waiting list that currently tops 13,000 and allowing them to compete with the league’s newer stadiums and increasing attendance numbers.
“The stadium is very Oregon,” says Cloepfil. “It’s kind of utilitarian, it’s nothing fancy, very elemental. We’re so lucky to have this authentically quirky, historic stadium.”
Squeezing 4,000 new seats into the space between Multnomah Athletic Club’s giant wall on the south side, the street on the east, and the existing stands to the north wasn’t easy. Allied Works’ design drew from the vertical seating arcade of the Globe Theatre in London and expansions to La Bombonera, the legendary home of Buenos Aires club Boca Juniors, which sits in a similarly tight urban setting. Finally, a sweeping roof will protect the new seats from rain. The result, Golub notes, looks strikingly similar to a 1925 design proposal to enclose what was then called Multnomah Field in a U-shape.
The city council unanimously approved the privately funded plan in May, and the Timbers hope to begin construction this winter, to be completed by spring 2019.
“I want this to amplify the energy of that place. The stadium energy is so magical,” says Cloepfil, who’s now working on the acoustics, adding with a laugh, “The goal is to get all the [sound] down on the field. But only on the opposing players.”




