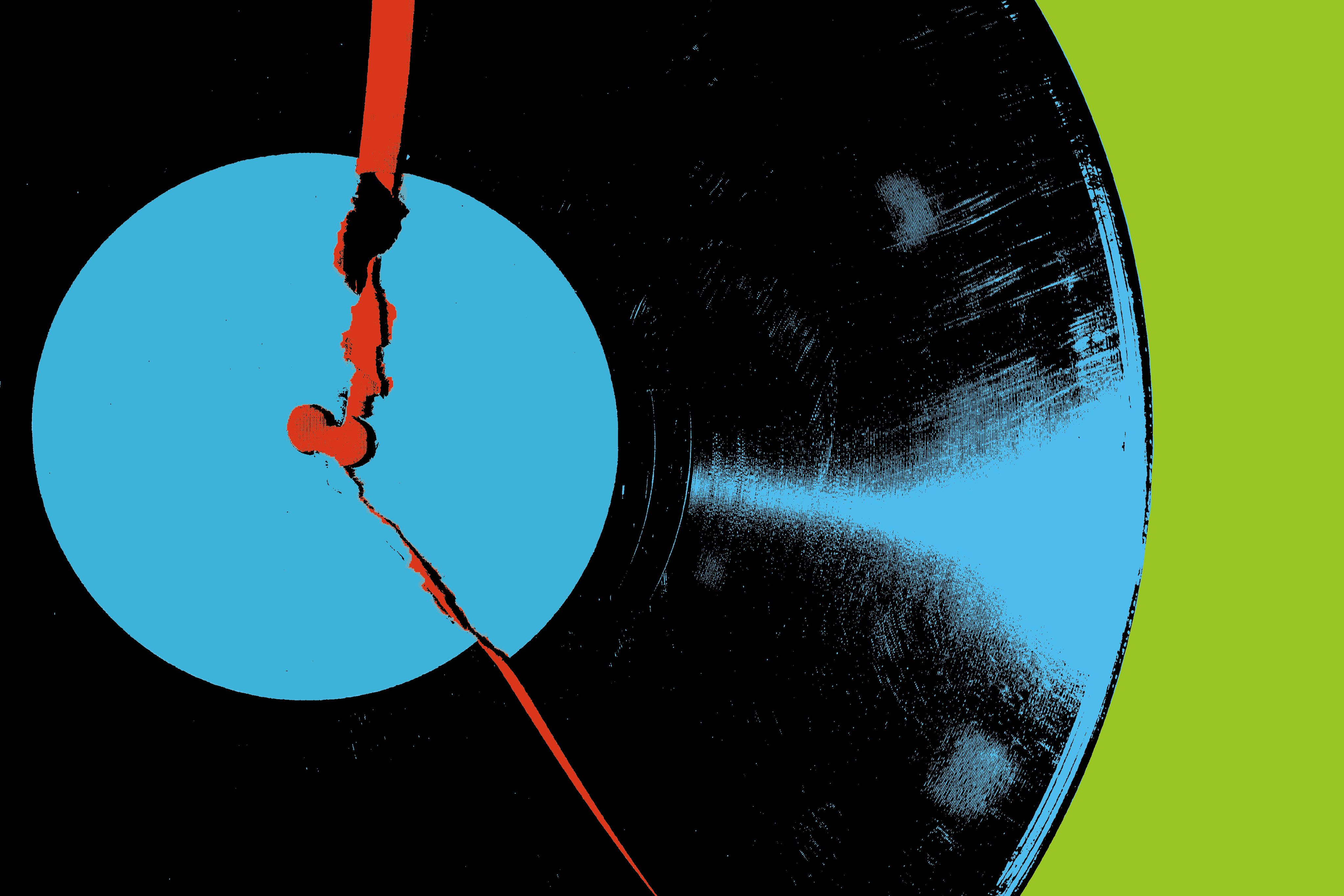These 3 New Buildings Will Transform Portland State

PSU's new Viking Pavilion
Image: Portland State University
When prospective students visit Portland State University’s campus, they often hear upbeat, school-spirited tour guides touting the phrase: “The city is our campus.” With streetcars running straight through the center of the school, an abundance of local food carts around, and easy downtown access, the slogan proves an accurate description of our urban university, with a campus that currently spans more than 50 city blocks. Now, three new projects look set to connect the university to the city more than ever before.
1. The PSU Viking Pavilion at the Peter W. Stott Center
For 52 years, the Peter Stott Center—originally named the Health & Physical Education building—was the all-encompassing abode for PSU Athletics, offering amenities such as a 1,775-seat gym to host Vikings basketball games, a swimming pool, racquetball courts, and offices for PSU’s Physical Education and Athletic Departments. But PSU Athletics eventually outgrew the facility, designed in the 1960s. So in 2013, the Capital Projects and Construction Department at PSU cued the construction cranes to begin a $51 million project to renovate and expand the center.
The PSU Viking Pavilion is now a modernized mecca for Portland State Athletics, accommodating a 3,000-seat arena to host basketball and volleyball games, a new Vikings Athletics Hall of Fame, student lounges, administrative offices for athletics, and a renovated weight room. The pavilion now also houses the new OHSU Sports Medicine Center, a space that Valerie Cleary, PSU’s director of athletics, describes as a “fantastic first-class treatment facility for student athletes,” where players can receive direct care from OHSU’s sports medicine doctors and physical therapists (not to mention partake in a soaking session in the new hydrotherapy tub).
The PSU Viking Pavilion wasn’t just created to meet the needs of Viking fans and the most dedicated student athletes, but will also serve as a multi-use special events center with the capacity to seat up to 3,400. Kenny Ma, PSU’s director of media and public relations, says the multi-functional pavilion will be “fantastic for the Portland community because now people can use it for their needs.” The week before the building officially opened, the pavilion hosted Techfest NW, the largest technology conference in the Pacific Northwest.
More good news? This behemoth will be LEED Gold certified in the fall. Through its energy-efficient design, energy consumption in the building will be reduced by 25 percent and carefully selected fixtures in the bathrooms, athlete showers, and laundry facilities will reduce water consumption by 46 percent. The pavilion includes many reused elements from the Peter Scott Center, with pieces of wood from the old gymnasium floor becoming the benches in the new student gathering area.
2. Neuberger Hall
Neuberger Hall, another PSU building with origins dating back to the 1960s, is currently in the process of a much-needed facelift, thanks to a $60 million state bond paired with two separate $5 million private donations. Hacker Architects—the same firm that designed the Portland Children’s Art Museum and renovated the Portland Art Museum—will modernize this academic and administrative building by improving its seismic stability, adding ground-level accessible entrances to all four sides of the building, placing a new light well in the building’s center, and removing pre-existing hazardous materials.
Construction on Neuberger Hall began in January 2018 and is expected to be complete by summer of 2019, just in time for the building to reopen for fall quarter of 2019. The hall will be the new interdisciplinary home for academic programs in the liberal arts and sciences, hosting several academic departments from philosophy to mathematics and statistics to conflict resolution. The admissions, financial aid, academic advising, and career services offices will also all finally reside in this one central location, which according to PSU's Dan Zalkow will “help serve students and continuing efforts to increase graduation rates.”
One of the most anticipated new features of the building is PSU’s first on-campus art museum, the Jordan Schnitzer Museum of Art. Encompassing two stories and 7,500 square feet, the art museum will feature pieces by students, faculty, and Pacific Northwest artists, and also host exhibitions by national and international artists. Museum entry will be free for all PSU students.
3. SW 4th and SW Montgomery St. Building
In March 2017, PSU made a very important proclamation, the subject of which surprisingly concerned a parking lot. After a four-year deliberative process, the university announced it would partner with Oregon Health and Science University, Portland Community College, and the City of Portland to transform a parking lot on Southwest 4th and Montgomery into a new $100 million center—a space to house all four of these public entities under one roof for the first time in the Portland’s history.
Zalkow says the name of this new 7-story building hasn’t been determined yet, and that it's "too early in the design to know what the exciting physical features of the building are.” What is confirmed is that the center will house the new OHSU-PSU School of Public Health, PSU’s Graduate School of Education, PCC’s Dental Program, and the Portland City Bureau of Planning and Sustainability. Low-cost mental health services and a community dental clinic will also be provided here. Construction is expected to start in December 2018 and be completed by October 2020.




