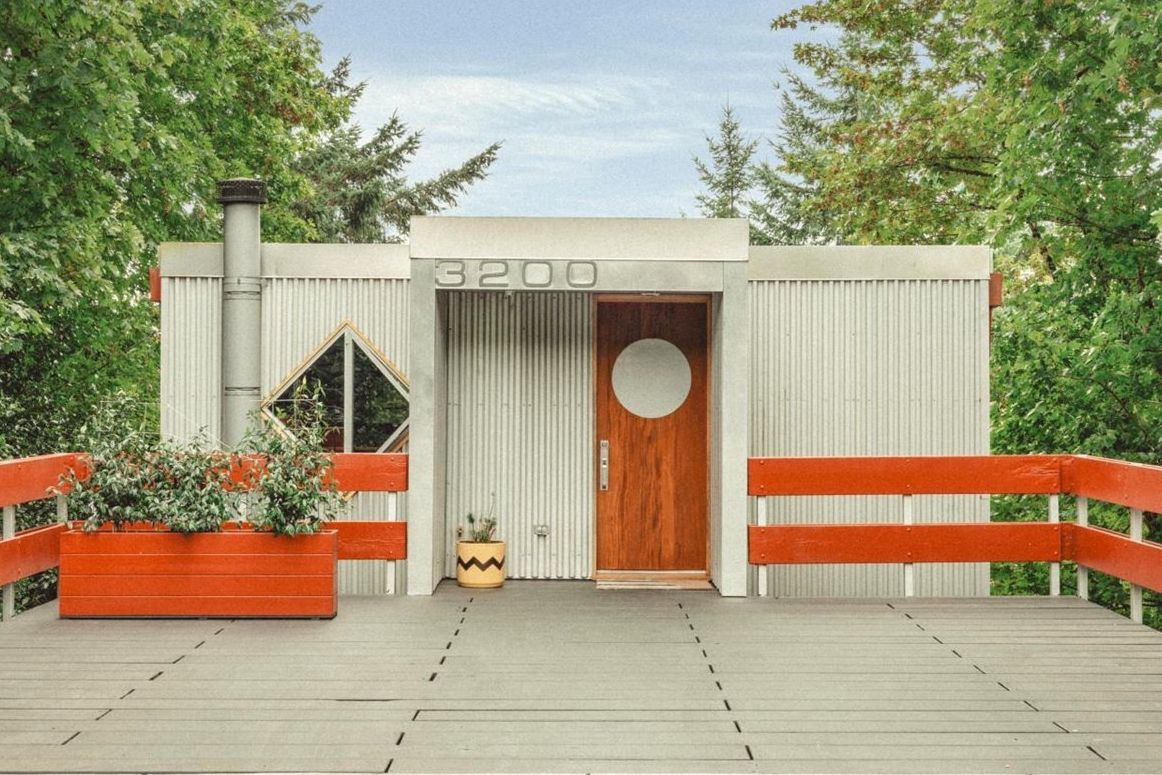Fieldwork Builds a Design Portfolio by Hand
Formed less than three years ago, Southeast Portland's Fieldwork Design is just now seeing its larger scale projects come to fruition, as homes and offices shaped by its principal team of two architects and an interior designer go up around the region. But Fieldwork's distinctive operation allowed the firm to start getting finished work out early: with an emphasis on prototyping and making its own designs, Fieldwork creates furniture, fixtures, and interiors as well as whole buildings.
As this relatively new firm comes out of its metaphorical rookie season, Lookbook caught up with principals Tim Fouch and Cornell Anderson (interior designer Tonia Hein completes the triumvirate) to talk about the "maker" philosophy that sets Fieldwork apart.
Lots of firms call themselves "multidisciplinary." How do you define your approach?
TF We wanted to create a practice that knit together the traditional architectural studio approach to design with the actual making of things. We all felt dissatisfied with the idea of sitting in an office, answering email, and designing things on our computers that other people would execute.
What factors in your respective backgrounds' make that work?
CA I think we all felt that we could elevate the level of work we did if took a hands-on role. We wanted to make prototypes and refine projects in the real world, rather than create construction documents that we hand off to someone else. We’re not a traditional design-build firm, either; we don’t do the Sheetrock. We work more on the project design level: furniture, finishes, interiors, fixtures.
Sounds like a fun challenge. What advantages does this philosophy give you guys?
CA It’s so informative to be able to prototype pieces in our own shop and cycle quickly through iterations.
TF We’re more deeply embedded in some projects than others, but on almost everyone, there’s something that we work through and come to a solution on through the prototyping we do ourselves. Recently we did a photo studio that used recycled tractor bed flooring. We were able to get the material into the shop and mess around with it, and we learned things about it that we never would have learned if we weren’t handling it ourselves. And that gives us a certain level of confidence in our actual design ideas that we wouldn’t have otherwise: not only to you want defend your ideas as a designer, you want to have a credible battleplan.
What's a specific instance in which this hands-on process paid off?
CA When we did Forge Graphics, it’s more or less a traditional architecture project in scope. But we designed and built a particular light fixture—
TF We build that light fixture three times.
CA And we ended up with a product we never would have achieved if we’d just handed off the drawings to someone else.
Does this approach inform your design aesthethic?
CA In architecture, there’s a habit to be really aware of fashion, on the one hand, and an ideal of timelessness, on the other. Our way of doing things kind of takes us out of that cerebral place. You have to feel things. You can’t just look at something on a computer screen. You get away from trends and into the practicalities of what you can actually accomplish. It’s liberating, in an odd way.
TF You realize that “great design” can come down to a difference of one 32nd of an inch. And when we’re working on our shop, we can experiment with tolerances that fine—we can see how a chair works if you make that one-eighth-inch adjustment.
How unusual would you say this orientation is?
CA Arcitects used to be on site throughout the process—that was the tradition. We’re reaching back to those practices—to Alvar Aalto, for example, used to know the fabricators and tradesmen on his projects by name.
You're just a few years into it. What are the landmark moments so far?
TF We’ve done a lot of smaller projects, but I’d definitely say that Forge and Horacek Dental, where we gutted a 5,000-square-foot building, show some size and scope. We have three new residential projects under construction now: an ADU off Hawthorne, an in-fill house in Woodstock, and a custom home in Clark County. Meanwhile, we still love small, product-scale projects: chairs, tables. We want to move back and forth between scales.
And what's next?TF We’re getting better at seeing which projects really make a good fit for the firm. If it’s about knocking something out fast and cheap, that’s fine, but it might not be the best project for us. We tend to go the extra mile, and we suffer a bit for that. It means some late nights and some more time, but we’re willing to do it.
CA One thing that’s interesting to me is that we don’t even talk about “green” or “sustainable” design, but it’s just implicit in both what we do and what our clients are after. In Portland, clients just expect that.





