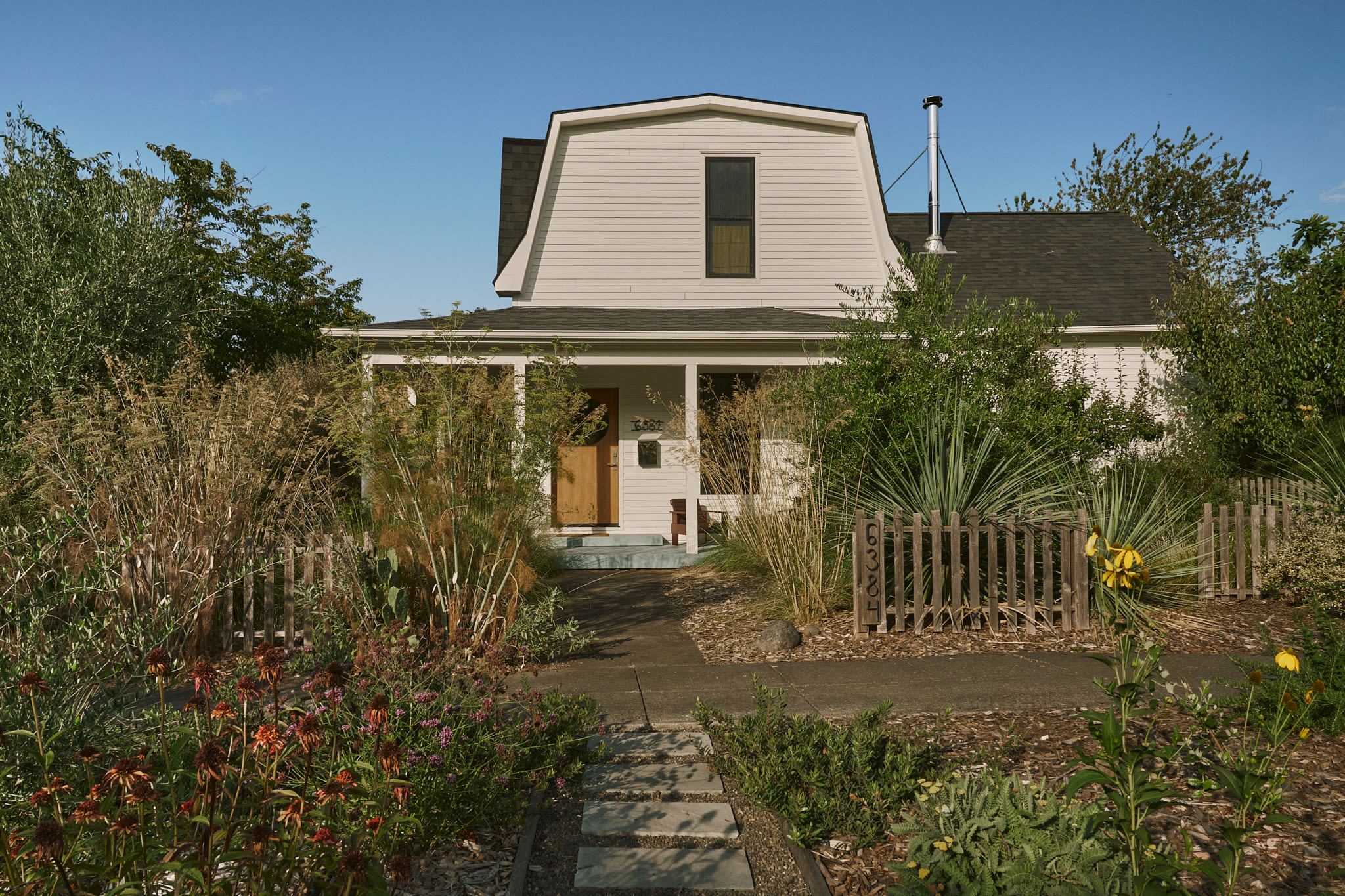Property Watch: A Dreamy 5-Bed Craftsman with a Volcano Next Door

Image: PDX VTours
Editor’s Note: Welcome to Portland Monthly’s new “Property Watch” column, where we’ll take regular looks at interesting homes on the market in Portland’s super-competitive real estate market (with periodic ventures to the burbs and points beyond, for good measure.) This week: A classic Craftsman with a backstory on the slopes of Mount Tabor. Have a property you’d like to suggest for this feature? Get in touch at [email protected].
The Daniel and Cora Grout house, a stately Craftsman with historic pedigree, sits where Southeast Main Street dead ends into Mount Tabor Park, on a rare half-acre site on the Eastside. We did the math: that’s almost five times the typical city lot size of 5,000 square feet. The property is on the market for the first time in more than 50 years for $2.5 million.
In 1909, the city of Portland bought 40 lots to formally establish Mount Tabor Park. A year later, Daniel A. Grout and his wife, Cora, had this house built in the Craftsman “English Chalet” style. As a high school principal and later, the superintendent of the Portland Public School system (and namesake of Grout Elementary School), Daniel must have been well-connected, since the couple’s architect was William Christmas Knighton, who in 1911 became Oregon’s first—and only—state architect, responsible for buildings all across Oregon.

Image: PDX VTours
The five-bedroom, four-and-a-half bath, three-story house has historic charm to spare, starting at the front door, with its tiled entry floor and gracious foyer. (In 2013, the Architectural Heritage Center included the home on its ever-popular old house tour.) Behind glass pocket doors, a reading room filled with dappled sunlight offers peaceful views of the garden. In the dining room, a built-in buffet made of Tiger Oak underscores the large window, and the nearby Fir-wrapped butler’s pantry will hide the Costco haul handily. Inside the wall, a dumbwaiter delivers firewood from the basement to the fireplaces in the living room and primary suite on the second floor.

Image: PDX VTours
There have been updates over the years: to the kitchen and baths, a sleeping porch enclosed to become an office, and a self-contained suite installed on the third floor, its pitched ceilings covered in cedar and a peaked window overlooking the park’s lower reservoir. Most rooms feel as though you’re sitting in the trees, but there’s also a surprise city view from a balcony off the second-floor stair landing.

Image: PDX VTours
A private driveway off Salmon Street leads to the 682-square-foot detached garage, which has its own electric panel and a soaring, wood-clad vaulted ceiling, all of which make it a great candidate for a stylish ADU or studio conversion. In true arts-and-crafts fashion, the garden also takes pride of place. The previous owners were master gardeners, so lush landscaping harmonizes with the house, and a generous brick and flagstone patio overlooks it all.
Listing Fast Facts
Location: 6213 SE Main Street
Size: 6,289 square feet
List Date: 4/2/2021
List Price: $2,490,000
Listing Agent: Aimee Virnig, Windermere
Melissa Dalton is a freelance writer who has focused on Pacific Northwest design and lifestyle since 2008. She is based in Portland, Oregon. Contact Dalton here.




