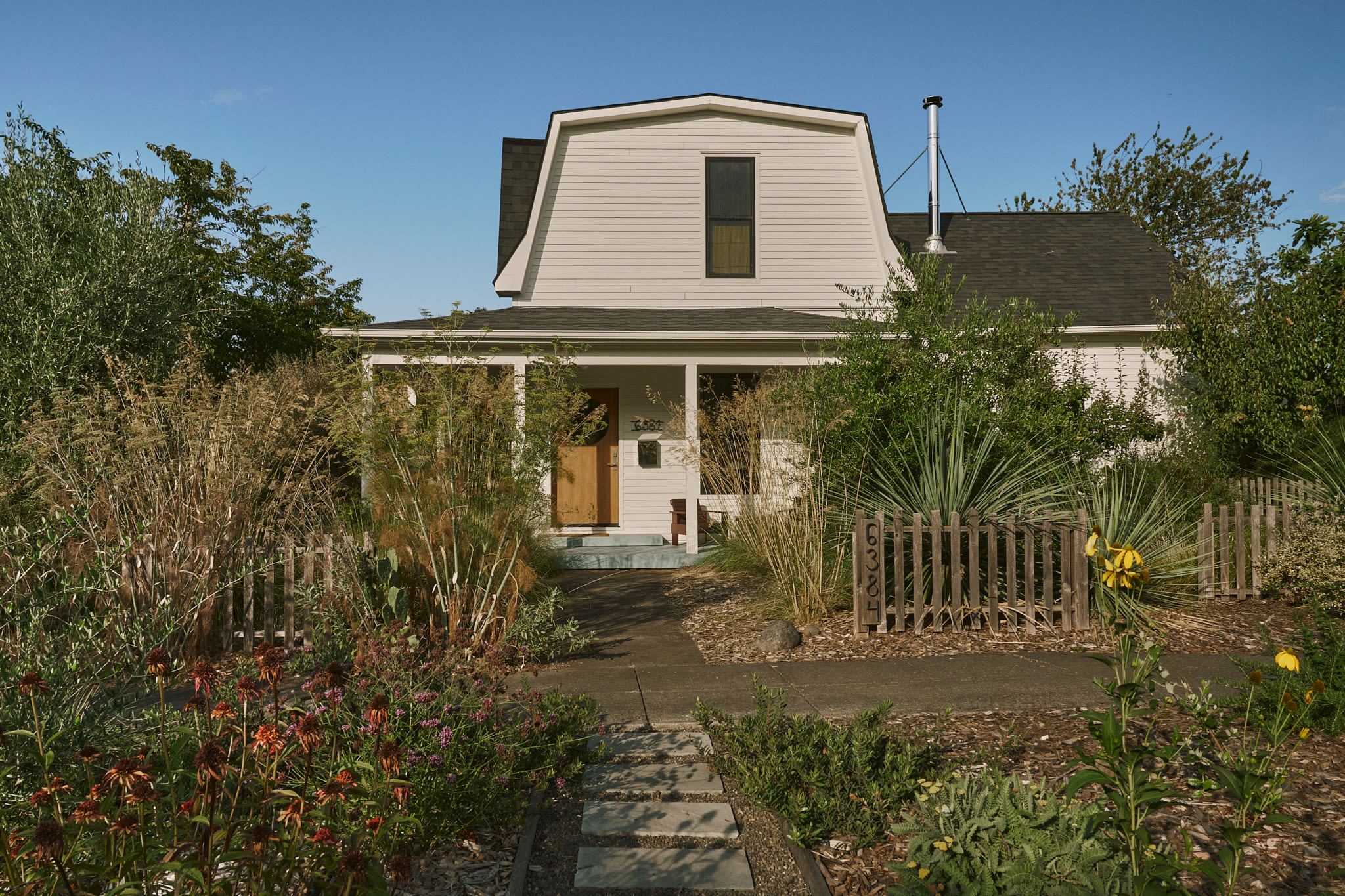Property Watch: Uber-Modern in the Richmond Neighborhood

Editor’s Note: Welcome to Portland Monthly’s new “Property Watch” column, where we’ll take regular looks at interesting homes on the market in Portland’s super-competitive real estate market (with periodic ventures to the burbs and points beyond, for good measure). This week: A super-modern home that lets the outside in, in SE Portland. Got a property you’d like to suggest for this feature? Get in touch at [email protected].
Portland firm Fieldwork Design & Architecture is best known for modernist pool pavilions, sexy subdivisions, and micro-homes that feel a little like a Swiss Army knife by the way its elements unfold. This particular concrete and steel stunner in the Richmond-Waverleigh Heights neighborhood, completed this year, looks fairly unassuming from its slatted black façade, but packs a lot of hand-crafted details inside.

At the center of the main level, a sculptural black steel staircase separates the main living spaces and doubles as an atrium in order to bring sunlight to all three floors, thanks to the Velux skylight at the roof. All that natural light will benefit the new owners, as they most likely won’t need to flick a light switch until sunset on even gray winter days.

The home has been dubbed the “House of Gardens” for its interior planters, 529-square-feet of outdoor space that includes a covered patio and multiple balconies, and strategic windows overlooking exterior garden beds.

There’s really too many cool design moments to count, starting with the mechanical cranks that flank the floor-to-ceiling front window, which allow a large exterior privacy screen to slide across the front of the building. There’s the custom casework hiding the home theater and displaying firewood, beside a rotating Rais fireplace. In the kitchen, the dramatic veining of the Brazilian Maori granite countertop and backsplash is underscored by smoked Ash cabinetry. The back wall opens to the landscape, designed for a courtyard feel.

Upstairs, a black steel bridge spans the stair volume, letting light pass through and neatly separating a built-in desk/home office nook. Private balconies line every one of the three bedrooms, and there’s an additional balcony off the hallway. Best of all, at the ground level, there's an in-home spa. There, sweat it out in the cedar- and glass-lined sauna while staring at the Monsteras and palms, before cooling off in the black steel tub and rinsing in the open-air shower.

The sale includes custom furnishings by Fieldwork, from the kitchen counter stools and washed Ash dining table, to the coffee table fashioned from a cherry tree harvested off the property. Additional decor pieces picked by Spartan Shop, like ceramics and glassware, are also available for purchase. This is turn-key like no other—just move in and chill.
Listing Fast Facts:
Address: 3112 SE 36th Ave
Size: 2,885 square feet, 3 bed/2.2 bath
List Date: 5/14/2021
Price: $2,250,000
Listing Agent: Liz Getty, Portlandia Properties
Melissa Dalton is a freelance writer who has focused on Pacific Northwest design and lifestyle since 2008. She is based in Portland, Oregon. Contact Dalton here.




