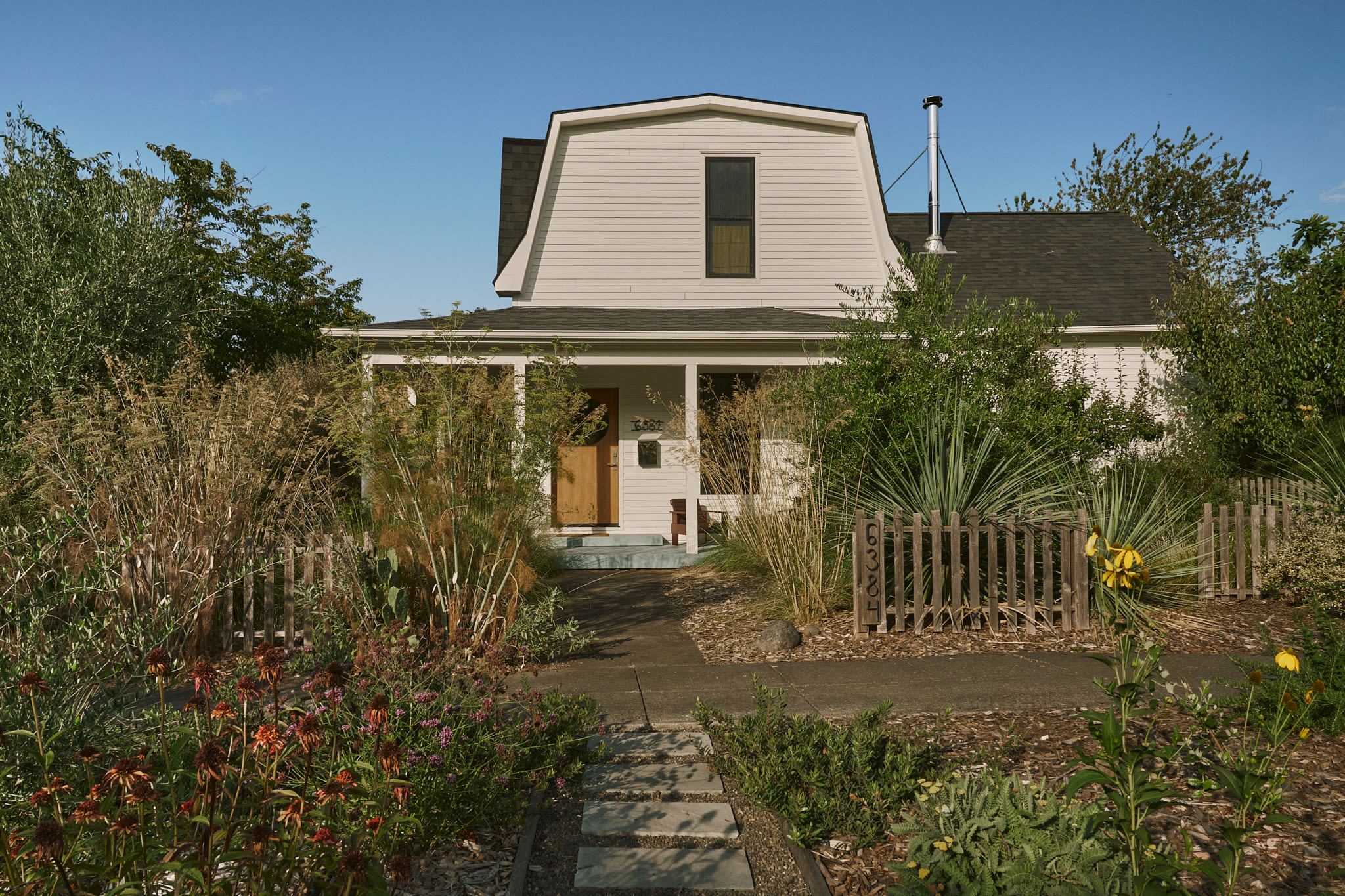Property Watch: A Roomy, Bright Yellow Irvington Foursquare

Image: 22 Pages Photography
Editor’s Note: Portland Monthly’s “Property Watch” column takes a weekly look at an interesting home in Portland’s super-competitive real estate market (with periodic ventures to the burbs and points beyond, for good measure). This week: a classic-but-updated foursquare in Irvington. Got a home you think would work for this column? Get in touch at [email protected].
Like jazz, basketball, and mac and cheese, the foursquare is an American classic. For that reason, it has many names across the US, from the “Midwest Cube,” to the “Classic Box” in Seattle. The style popped up all over Portland in the building boom after the 1905 Lewis and Clark Centennial Exposition, as it was considered an economical build for the rising middle class.
That’s because the foursquare was modern for its time, yet still highly crafted, with unfussy, pared-back details, especially when compared to its Queen Anne predecessors. Compare: its tall, boxy form (no turrets, or multiple gables), simple trim (no scallops, or ornate architectural embellishment), and large, double-hung windows.

Image: 22 Pages Photography
Also modern? Its floor plan. Historians note that along with all that elaborate ornamentation, the foursquare eschewed the traditional Victorian arrangement of formal parlors and servants’ stairs. Foursquares aren’t quite open-concept, but there is a nice fluidity between the rooms, which is the first thing one notices upon walking into this two-story, 1909 foursquare for sale in Irvington. It still has a lot of its older charm, but with fresh touches that make it ready for new life.

Image: 22 Pages Photography
The cheerful golden yellow exterior speaks to the equally bright interior, as the wood floors and white walls and trim really bounce the natural light around. From the foyer at the front door, you can see through the large entry hall into the living room, dining room, and kitchen. Also, there’s a convenient room just off to the side of the entry, which can be anything: TV room, home office, playroom, main floor bedroom. It has a pocket door that lets it be as open, or private, as needed.

Image: 22 Pages Photography
The generous foursquare proportions are evident everywhere: in the high ceilings, spacious main rooms, and large windows. At the rear of the plan, a recently remodeled kitchen takes advantage of all the space, with a large marble-clad island, walk-in pantry, and six-burner Viking stove, alongside white Shaker-style cabinets and subway tiled walls.

Image: 22 Pages Photography
Another set of pocket doors, these ones with glass, divide the living room and dining room, joining several original features throughout, like the wood-burning fireplace, a window seat with stained glass above it on the stair landing, and the sleeping porch upstairs. On the second floor, another large center hall is surrounded by four, nice-sized bedrooms, each with a big closet, and a bathroom.

Image: 22 Pages Photography
The top floor has been finished into a 641-square-foot bedroom en-suite with peaked ceilings, new skylights, and charming, quiet nooks. At 1190 square-feet, the unfinished basement is nearly double that in size, and holds plenty of promise, having undergone waterproofing and drainage upgrades in 2021.
Out back, there’s a recently landscaped, fenced yard off the rear porch, a chicken coop and dog run, as well as a detached garage that’s just waiting for reinvention into a standalone apartment, or studio space.
Listing Fast Facts:
Address: 2138 NE Hancock St
Size: 4,446 square feet, 6 bedroom/3 bath
List Date: 1/20/2022
List Price: $1,265,000
Listing Agents: Aryne Blumklotz and Dulcinea Myers-Newcomb, Living Room Realty
Melissa Dalton is a freelance writer who has focused on Pacific Northwest design and lifestyle since 2008. She is based in Portland, Oregon. Contact Dalton here.




