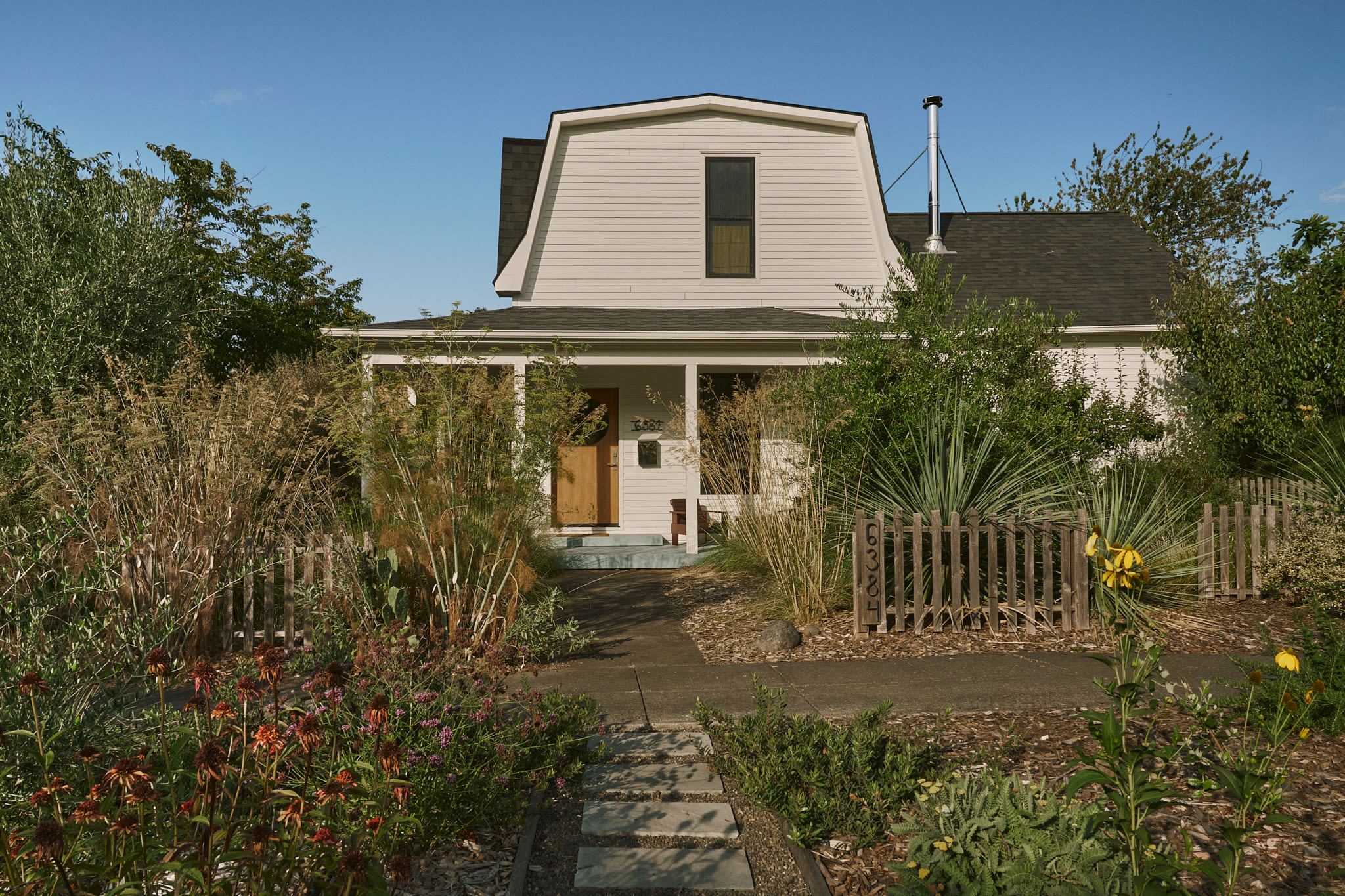Property Watch: A 1926 Church-Turned-Home In Ladd’s Addition

Image: Virtuance
This Ladd’s Addition home gets its fair share of quizzical looks from people passing by. That’s because it was originally built in 1926 as a church—the First Italian Presbyterian Church to be exact—and thanks to a thoughtful remodel about twenty years ago, still retains some of its original twentieth century Romanesque style. The renovation team did a fantastic job keeping the church’s bones in place while outfitting it into a comfortable home.

Image: Virtuance
To that end, the front façade retains its original proportions, with a polygonal tower centered at the entry and flanked by generous windows, with several small oculus windows dotting the tower’s cornice. A tidy path leads to the cheery orange front door, a bright contrast to the light grey exterior stucco and black trim.

Image: Virtuance
Inside, the polygonal room is the foyer, with two gently arched doorways flanking a half-flight of stairs and original fir floors underfoot. Through the archway to the left is access to a convenient powder room; to the right, a half-flight of steps down lead to a fully-finished basement.

Image: Virtuance
Up the steps is the former nave, where services would have been held, and is now the combined living and dining room. Double-height ceilings and tall windows make for a generously lit space that feels bright on a gray day, and a substantial exposed cross beam at the loft hints at the building’s prior purpose. The couch area enjoys a new, marble-clad gas fireplace, and a cozy alcove tucked off to the side would make a great studio, office, or reading nook.

Image: Virtuance
The kitchen is also open to the main room, although situated under the loft and wood-lined ceilings for a little separation. Considering it was put in twenty years ago, the modular sleek black cabinets, complete with an exposed plywood edge detail and stainless-steel footers, look very up-to-the-moment.

Image: Virtuance
Two galleries overlook the main room, both made into bedrooms with skylights. One has a clear railing, making it ideal for a workspace, though in the past it was used as a piano room to take advantage of the home’s amazing acoustics. The other is the principal suite, with a generous walk-in shower in the bathroom and uber-functional closet nestled in the tower.

Image: Virtuance
The lower level has high ceilings and more windows for daylighting, polished concrete floors, a family room, and two more bedrooms and a bathroom. And then for a fun, unexpected finish: at the base of the polygonal tower there’s a mosaic-tiled spa kept in mint condition, with a deep Japanese soaking tub, a steam room, and shower for rinsing.
Listing Fast Facts
Address: 2003 SE Larch Ave, Portland, OR 97214
Size: 3,177 square feet/4 bedroom/2.5 bath
List Date: 6/2/2022
List Price: $1,250,000
Listing Agent: Anthony Michaud, RE/MAX Equity Group
Melissa Dalton is a freelance writer who has focused on Pacific Northwest design and lifestyle since 2008. She is based in Portland, Oregon. Contact Dalton here.




