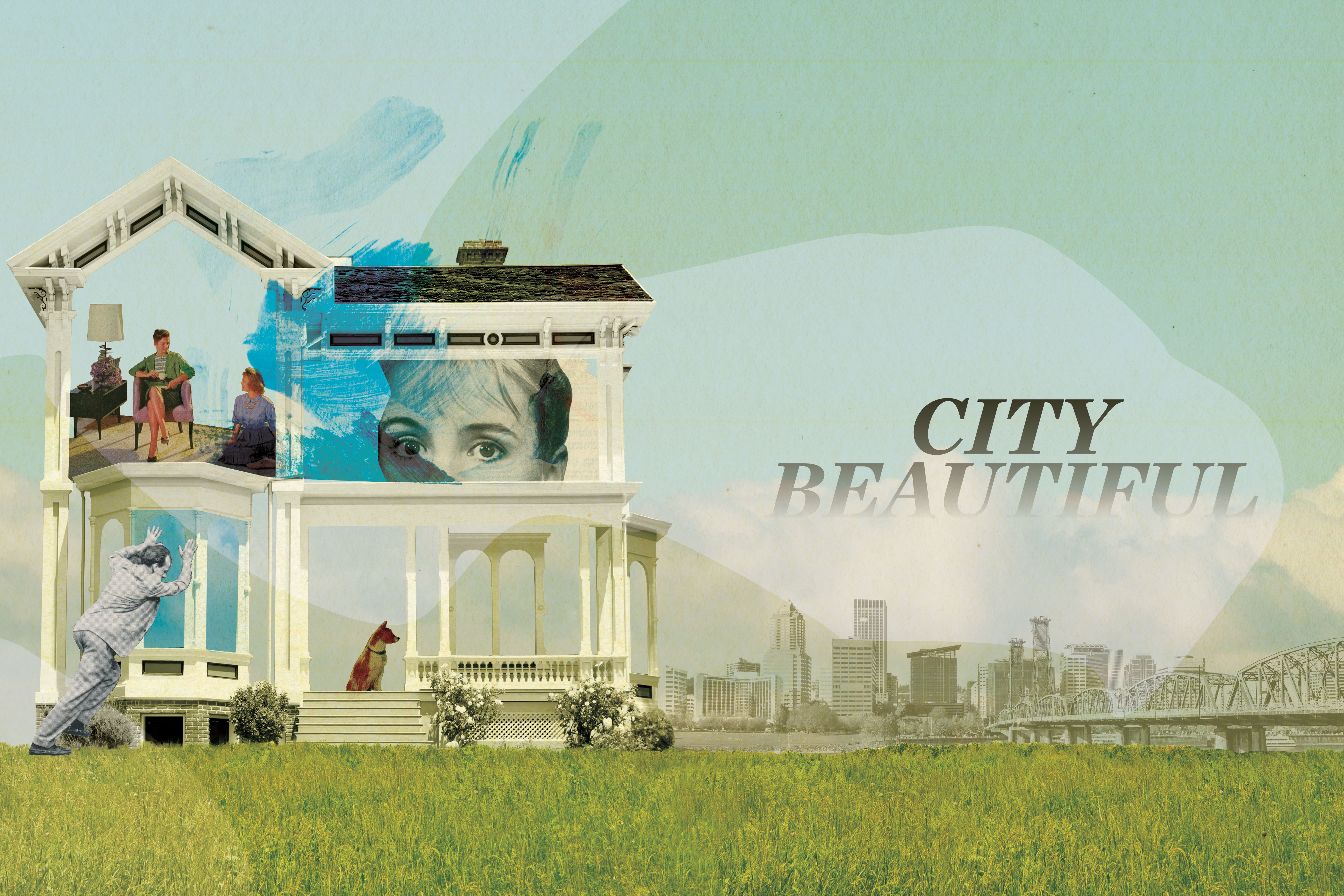Property Watch: An Unfussy, Modernized Tudor in Ladd’s Addition

Image: Courtesy Jeff Weithman
Editor’s Note: Portland Monthly’s “Property Watch” column takes a weekly look at an interesting home on the market in Portland’s super-competitive real estate market (with periodic ventures to the burbs and points beyond, for good measure). This week: An updated Ladd's Addition Tudor with loads of nooks and crannies. Got a home you think would work for this column? Get in touch at [email protected].
The Hawthorne Bridge wasn’t the first bridge completed across the river—that was the Morrison Bridge in 1887. But when the precursor to the Hawthorne Bridge did open just four years later (then called the Madison Street Bridge), it helped to fan the flames on the development boom that was spreading to the Eastside.
Lucky timing, then, for one William S. Ladd, who owned a 126-acre farm south of Hawthorne and filed the plat to convert it into the Ladd’s Addition neighborhood that same year. The area’s design is a unique one for the city’s grid, with a radial layout influenced by the City Beautiful movement, diagonal streets and bisecting alleys, five parks, and 32 polygonal-shaped blocks.
Now, between one of those diagonals and an alley, on Ladd Avenue no less, there’s a lovely English Tudor for sale, just up the street from the centrally-located Ladd Circle Park and Rose Garden. Originally built in 1925, the home has been nicely modernized since, its old charm kept intact, but with stealthy upgrades that make it ready for a new era.

Image: Courtesy Jeff Weithman
This starts at the curb, where preserved historic elms meet with sleek “car connections” composed of pavers. (Car connections are a hardscaped portion of the “hellstrip” between sidewalk and curb that make moving between car and house easier.)

Image: Courtesy Jeff Weithman
Out front, the Tudor’s arched portico is complemented by a small seating area surrounded by a modern-style fence, charmingly referred to as the coffee/tea patio, and a sweet spot to people watch. Inside, that balance of old and new continues, with vintage features like hardwood floors, coved ceilings, tiled fireplace, built-ins, crystal knob hardware, and sash windows, all meeting excellent updates, like the new kitchen.

Image: Courtesy Jeff Weithman
The floorplan has way more flow than is often found in Tudors, which can be rather segmented and dark. Not here. The combined living and dining room at the front of the house feels light and gracious, especially with a sunroom that faces the street and is accessed by double glass doors.

Image: Courtesy Jeff Weithman
In the kitchen, find the modern end of the spectrum, with ceiling-height Decor cabinets, Caesarstone counters, Ann Sacks tile, and stainless-steel appliances, including a Viking stove. There’s also another sweet little nook there with windows on two sides, which could be used for breakfast, or as a little office.

Image: Courtesy Jeff Weithman
On the main floor, there’s one bedroom and bathroom, the latter with hex tile floors and a built-in vanity for primping, while the upstairs has the second full bathroom and three more bedrooms.

Image: Courtesy Jeff Weithman
The nooks continue up here, with a windowed loft accessed by a ladder in one bedroom, and another bedroom with a cozy seating area tucked under sloping ceilings.

Image: Courtesy Jeff Weithman
Downstairs, the finished basement hosts a large playroom/TV zone and the laundry, while out back, the seamless hardscaping continues, with a patio sheltered by a branching tree beside a detached garage that has access to the alley.
Listing Fast Facts
Address: 1917 SE Ladd Ave, Portland, OR 97214
Size: 2,758 square feet/4 bedroom/2 bath
List Date: 7/12/2022
List Price: $1,025,000
Listing Agent: Jeff Weithman, Real Estate Through Design, Where, Inc
Melissa Dalton is a freelance writer who has focused on Pacific Northwest design and lifestyle since 2008. She is based in Portland, Oregon. Contact Dalton here.




