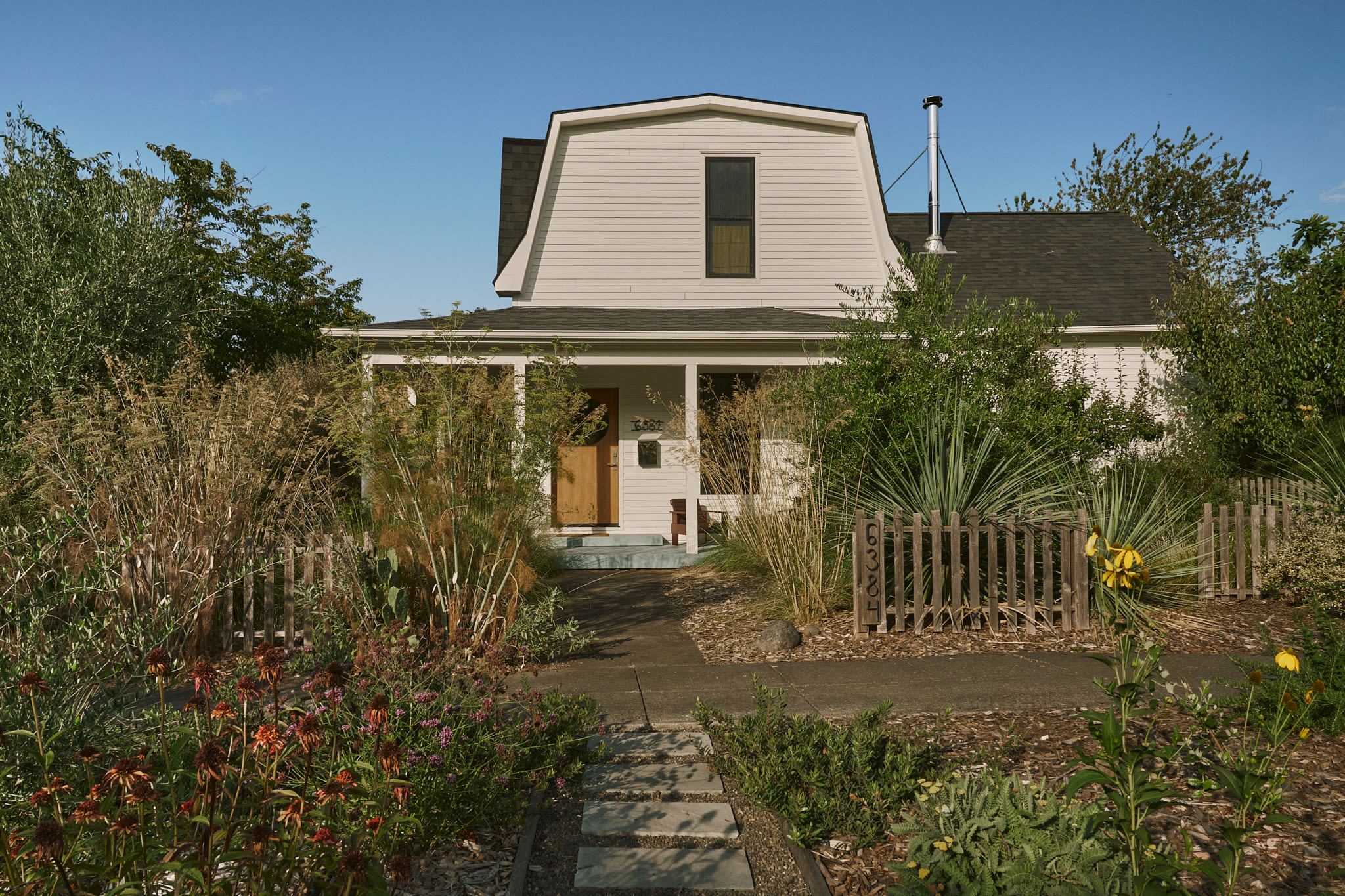Property Watch: A Mid-Century Modern Retreat in Highland Crest

Image: Jones Media Shop
Editor’s Note: Portland Monthly’s “Property Watch” column takes a weekly look at an interesting home on the market in Portland’s super-competitive real estate market (with periodic ventures to the burbs and points beyond, for good measure). This week: A spacious, mid-Century modern home in Highland Crest surrounded by nature. Got a home you think would work for this column? Get in touch at [email protected].
Located at the very end of winding Southwest Burton Road, this house, with its long and lean white cinderblock façade, looks fairly simple from the street, but that just makes its slow reveal all the. better. First up, note how the solid block gives way to a decorative lattice, which screens a covered patio and the carport, complete with a mature maple growing up elegantly through the roof.

Image: Jones Media Shop
Built in 1962 with an Eichler flare, a wall of glass in the living room has sliding glass doors that open to this outdoor covered area. This gives the main rooms an atrium feel, with many more large windows further capturing the surrounding leafy canopy.

Image: Jones Media Shop
The main living spaces, as well as two bedrooms and 1.5 baths, occupy the upper level, which is rife with mid-century detail. This includes tongue-and-groove wood-decked ceilings and beams extending from inside to the exterior eaves, original fir cabinetry in the kitchen, refinished fir floors, clear cedar accent walls, with integrated cabinets in a bedroom, and fun original lighting throughout. The hall bathroom has also been thoroughly updated, as has the half-bath that’s attached to the bedroom at the end of the hall.

Image: Jones Media Shop
Downstairs, there’s two bedrooms, a bathroom, and the laundry room with backyard access. Here, it’s one highly-crafted intervention after another, starting with a desk cubbie outfitted with clear cedar cabinets and black powder-coated steel accents, including the shelves, desktop, and hardware.

Image: Jones Media Shop
A bedroom has more custom cabinetry, so well-built the wood grain flows uninterrupted across the door faces, as well as a steel and wood desk that can be moved along a steel mechanism at the window sill. The final touch there is a cozy snug, or 3x7-foot sleeping nook. The nearby bathroom feels like a spa, thanks to its Dornbracht rain shower, custom gridded teak floor and ceiling panels, and frosted window looking into the trees.

Image: Jones Media Shop
The previous owners, two creatives, called the property their “One Acre Wood” – although it is technically .88 acres – and it’s easy to see why, with so many views into the sun-dappled forest throughout, from the kitchen sink, to the downstairs shower. But the backyard is the best surprise of all, as it seems to significantly expand the home’s 2,304 square feet.

Image: Jones Media Shop
In it, a deck projects into the trees, a climbing wall spans up to the roof beside an oversized hanging chair, and all-season turf encourages run and play, or maybe just a lie-down beneath the huge evergreen there, dubbed the “magical Totoro” tree.

Image: Jones Media Shop
Listing Fast Facts
Address: 5444 SW Burton Dr, Portland, OR 97221
Size: 2,304 square feet/4 bedroom/2.5 bath
List Date: 7/26/2022
List Price: $1,665,000
Listing Agent: Jeff Weithman, Real Estate Through Design, Where, Inc




