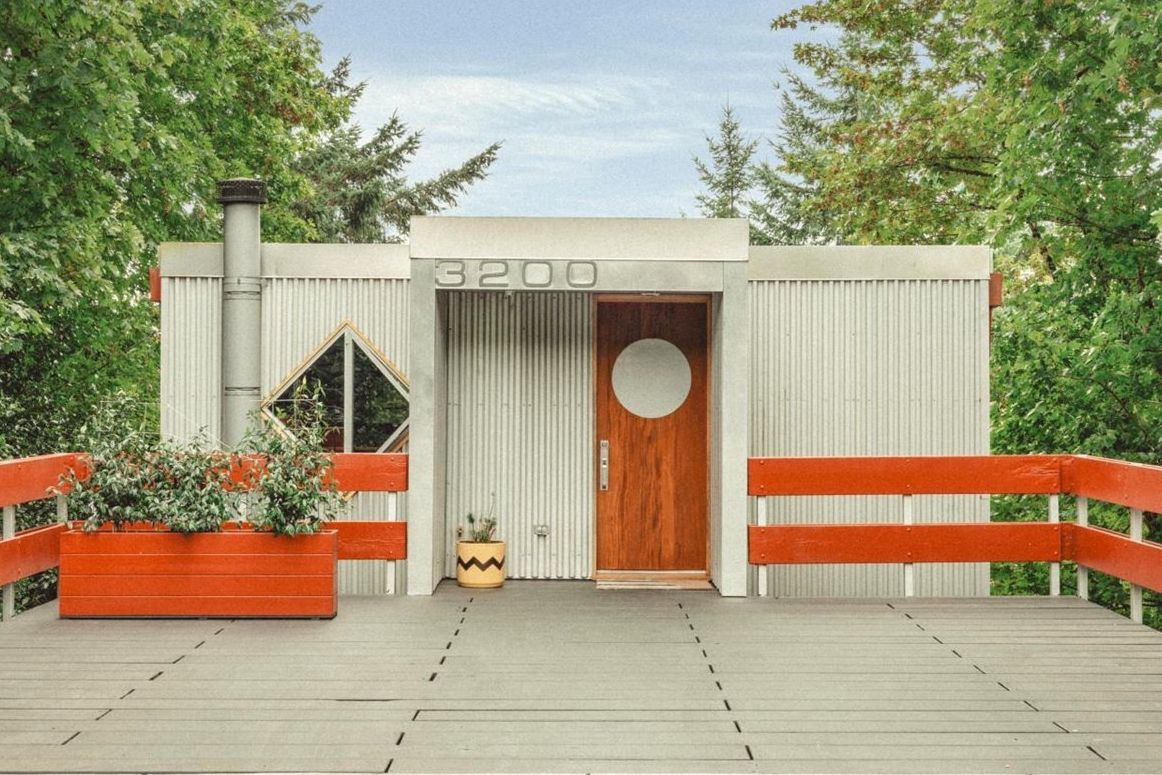Property Watch: A 1970s Hayhurst Home with Wood Paneling Galore

In 1886, Florian Cadonau, a Swiss immigrant, moved to Oregon, bought one of the many dairies in Southwest Portland, and started delivering his goods via horse-drawn buggy. A succeeding generation expanded operations, named the dairy Alpenrose, and eventually moved to a 52-acre plot off of SW Shattuck Road, where it remained until recently.

Alpenrose became known in the surrounding community not just for its milk products, but for the family fun to be had on its grounds, including three baseball diamonds, a 600-seat opera house, a historical replica of a western town named Dairyville, and the Velodrome, an Olympic-style bike racetrack. But in 2019, the dairy was sold to Washington-based Smith Brothers Farms in a sale that was contentious among the remaining family members. By 2021, the 52-acre property was closed to the public and Dairyville attractions sold at auction. (A 1937 milk delivery truck went for $30,000.)
And while development proposals have gone up for 260 homes to be built on the former Alpenrose acreage, a small spur of an unpaved road running alongside it, called SW Pendleton Court, feels far away from all that, thanks to a high natural berm that insulates the street. The few houses there sit on large lots, with a thicket of undeveloped parcels behind them, so it’s like you’re sitting in a private forest off a country road. Such is why the first impression of this particular house is of birdsong and running water, the latter gurgling from a pond water feature and a creek that borders the half-acre property.

Built in 1973, from blueprints stamped by Architectural Digest magazine and fabricated by Lindal Cedar Homes, the home features an interior that brings together the best of the era: large picture windows looking into the trees; vaulted, beamed ceilings with windows high up in the gable ends; and most walls and ceilings covered in rich Canadian maple (even in the bathrooms!).

Much of the main living plan is on the upper level, with a staggered connection between the kitchen, dining, and living room. Then there’s also the primary suite, a hall bathroom, and two bedrooms upstairs. In the daylit lower level are the auxiliary spaces, like the fourth bedroom, family room with Murphy bed, powder room, exercise area, and an unfinished room that could be an art studio or workshop.

There are some fun ’70s-era decorative accents, like an inlaid wood diamond in the stairwell and stained glass in the wine room, as well as modern updates that fit well in the surroundings, like the lighting in the kitchen and dining room. But the gorgeous wood is really the star of the show here. That, and the backyard “sun deck”: a sunny spot to sit by the creek and drink your coffee in the morning.

Listing Fast Facts
- Address: 6023 SW Pendleton Ct, Portland, OR 97221
- Size: 2,662 square feet/4 bedroom/2.5 bath
- List Date: 3/7/2024
- List Price: $939,000
- Listing Agent: Daria Crymes, Think Real Estate
Melissa Dalton is a freelance writer who has focused on Pacific Northwest design and lifestyle since 2008. She is based in Portland, Oregon. Contact Dalton here.
Editor’s Note: Portland Monthly’s “Property Watch” column takes a weekly look at an interesting home in Portland’s real estate market (with periodic ventures to the burbs and points beyond, for good measure). Got a home you think would work for this column? Get in touch at [email protected].




