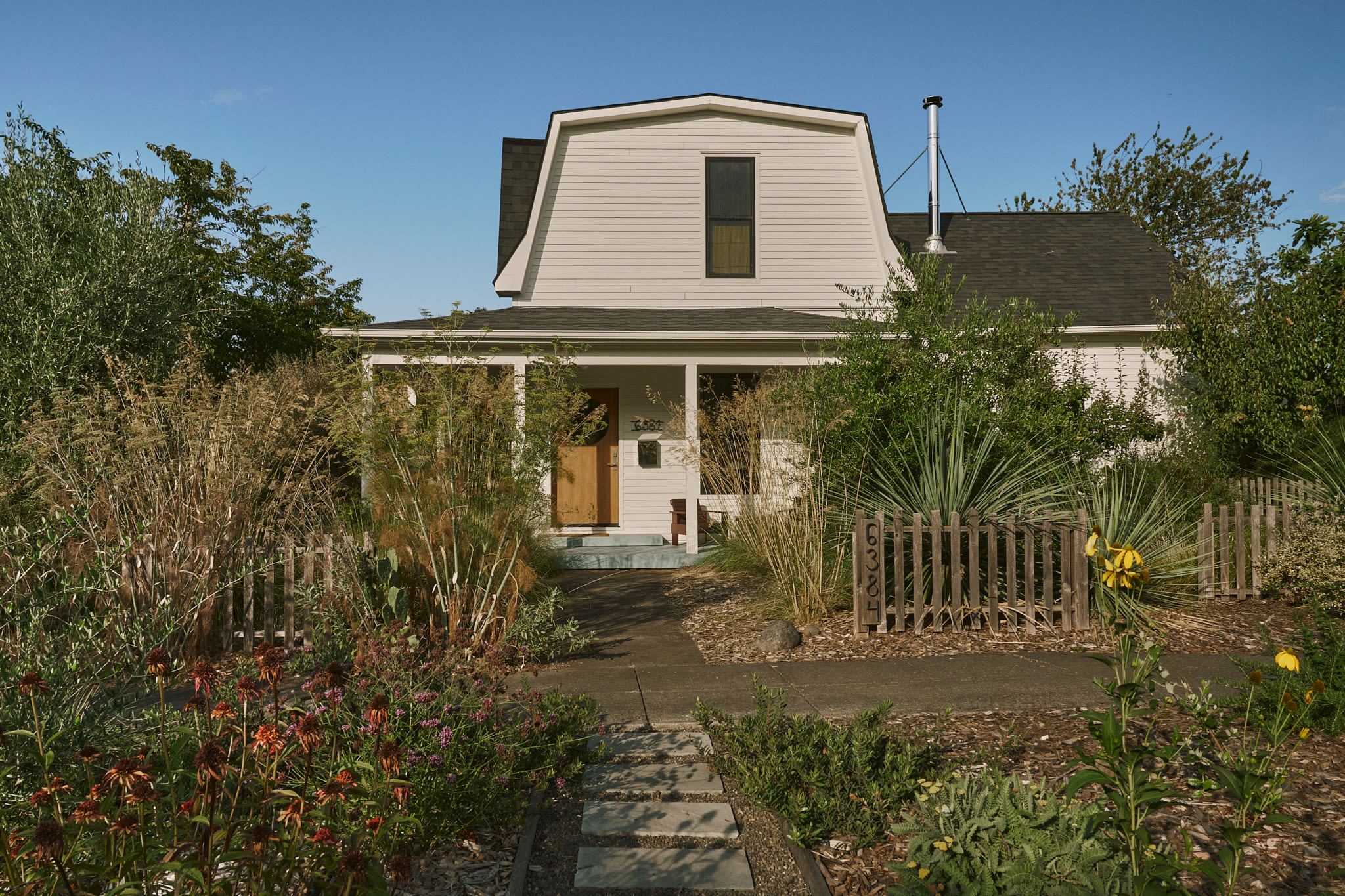Property Watch: In Portland Heights, A Renovated Colonial Revival with Glamour to Spare

Editor’s Note: Welcome to Portland Monthly’s new “Property Watch” column, where we take regular looks at interesting homes on the market in Portland’s super-competitive real estate market (with periodic ventures to the burbs and points beyond, for good measure). This week: A gloriously renovated Portland Heights home with A+ wallpaper game. Got a home you think would work for this column? Get in touch at [email protected].
For a historic house, this one has so many great surprises. The first clue is the exterior, which is entirely painted black, from the pedimented front door with its attendant sidelights, to the dentil molding underlining the cornice. Inside is a balance of old and new, with much of the historical features still intact—think crown molding, wainscoting, and leaded glass—but outfitted in a bold palette of black, white, and rich woods. Shots of glam pop via designer wallpaper, brass and marble details, and luxe tile in every bathroom.

Image: Declan O’Connor
With 6,588 square feet over three floors and a finished basement, the home is quite large, yet has a nice mix of cozy nooks and connected family spaces, which all slowly reveal themselves on a walk-through. Turn right from the entry to find the sunny kitchen, with patterned floor tile, dark wood and black cabinets, and snowy marble counters. Brass details like the towel bar at the sink, straps banding the hood vent, and rail for the library ladder at the pantry practically sparkle in all the light pouring in from the windows, and two sets of glass French doors that lead to a patio.

Image: Declan O’Connor
The kitchen is situated between an eating nook and expansive dining room, the latter with painted wainscot, lacquered walls, and modern Sputnik chandelier. Cased openings sandwich a large central hall, itself wrapped in bold designer wallpaper, and there’s a large living room on the other side. There, one end of the room has leaded glass bookcases, while the other is anchored by a window seat, and the seating area at the center is warmed by one of the house’s four fireplaces, this one surrounded in Nero Marquina black marble.

Image: Declan O’Connor
At the rear of the main level, another fun discovery: a cozy sunroom with its own fireplace and stone floors, as well as a covered veranda. These are in addition to the patio off the kitchen and two upstairs decks, each with double glass doors to upstairs rooms. Thanks to the house’s vantage point on Vista Street, right before Vista Bridge (and within walking distance of the top of NW 23rd), so many rooms and all of the outdoor spaces have incredible views of the city.

Image: Declan O’Connor
The house has five bedrooms and 4.5 bathrooms, each one a twist on the black and white palette found throughout. And each are equally chic, from the third-floor bathroom encased in black subway tile that wraps around the fan-shaped windows, to the basement shower with its steel and glass enclosure, to the primary suite, which has a sizable black and brass soaking tub.

Image: Declan O’Connor
The third floor has large rooms and sloped ceilings, yet plenty of head clearance, making for an excellent kids’ lair, guest level, or work-from-home space. The middle level has the primary suite and another bedroom, each with its own fireplace, as well as the prettiest laundry room that we’ve ever seen. And not to be outdone, the finished basement features a custom media wall, bunk room, full-sized exercise room, and in yet another unexpected delight: a contemporary mural.
Listing Fast Facts
Address: 1408 SW Vista Ave, Portland, OR 97201
Size: 6,588 square feet/5 bedroom/4.5 bath
List Date: 3/30/2022
List Price: $2,695,000
Listing Agent: Declan O'Connor, The Hasson Company
Melissa Dalton is a freelance writer who has focused on Pacific Northwest design and lifestyle since 2008. She is based in Portland, Oregon. Contact Dalton here.




